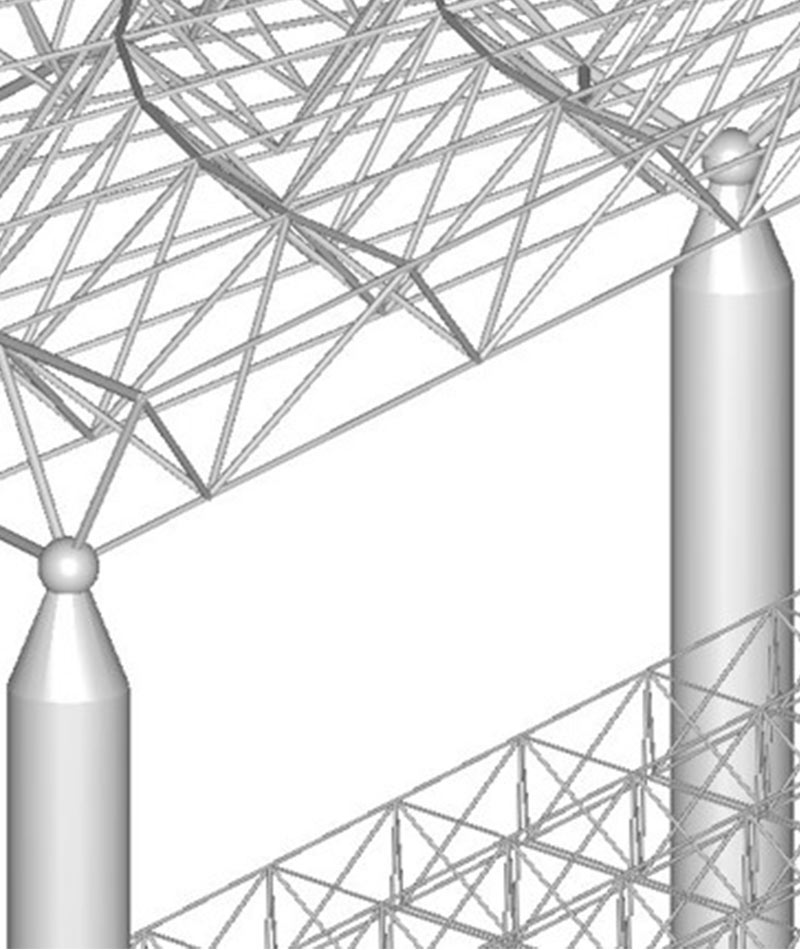Proyectos
A continuación, se presentan una selección pequeña de nuestros proyectos que han tenido un detalle atípico, ya sea por su trascendencia arquitectónica, una dificultad estructural o una dificultad de cálculo.
Diseño y cálculo de edificios:
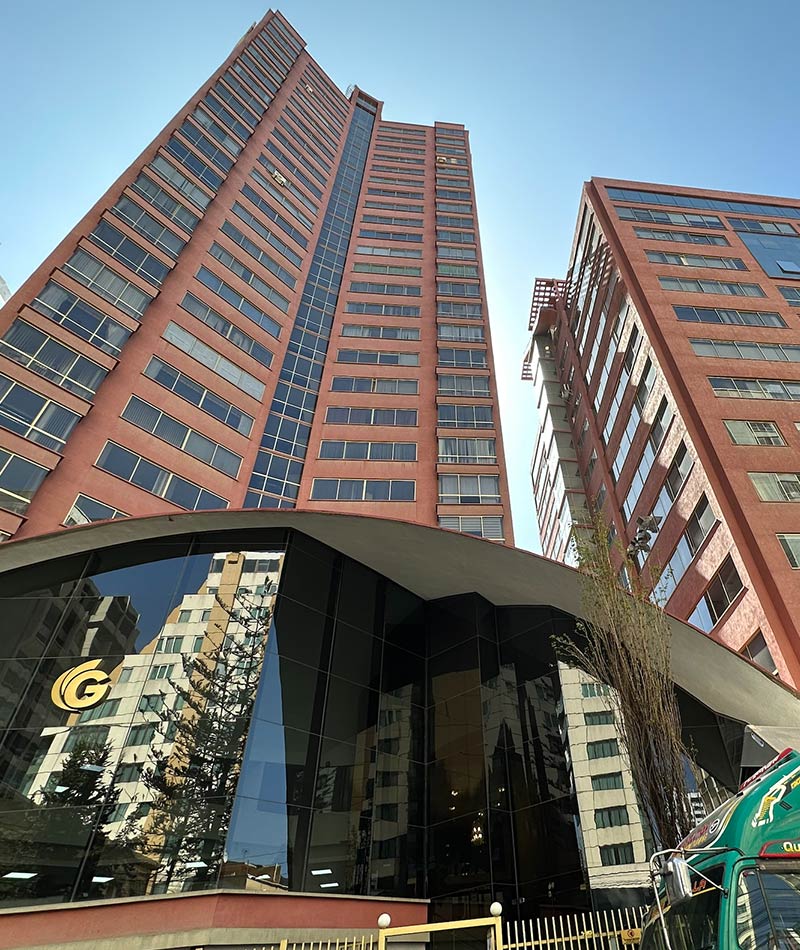
Torres Gundlach
La Paz Bolivia
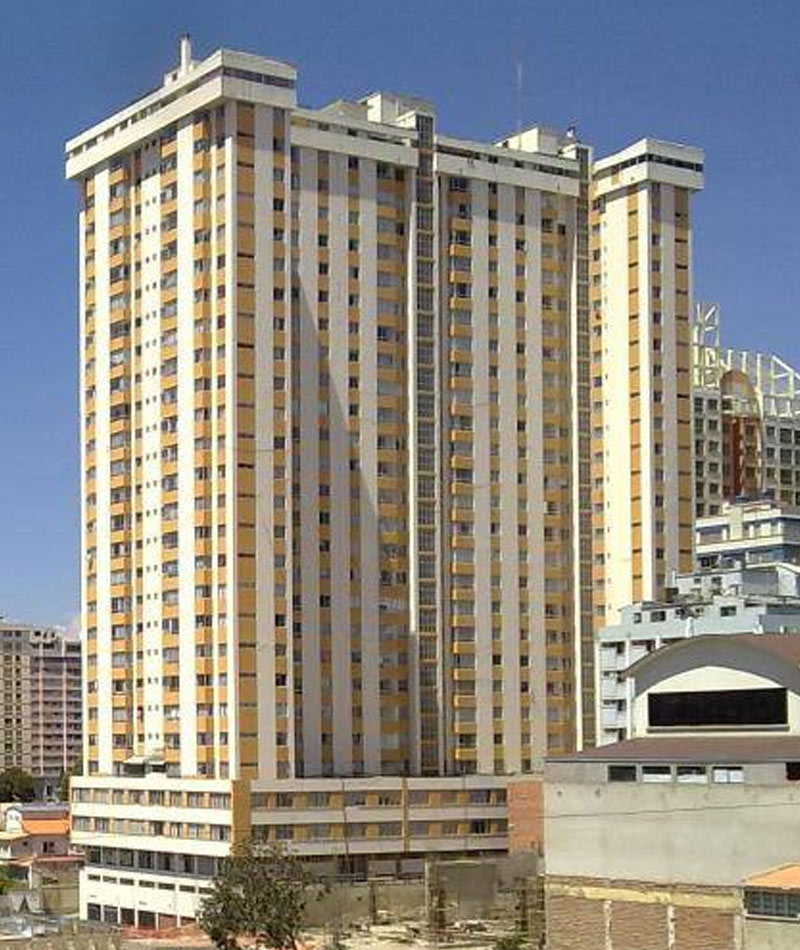
Santa Isabel
La Paz Bolivia
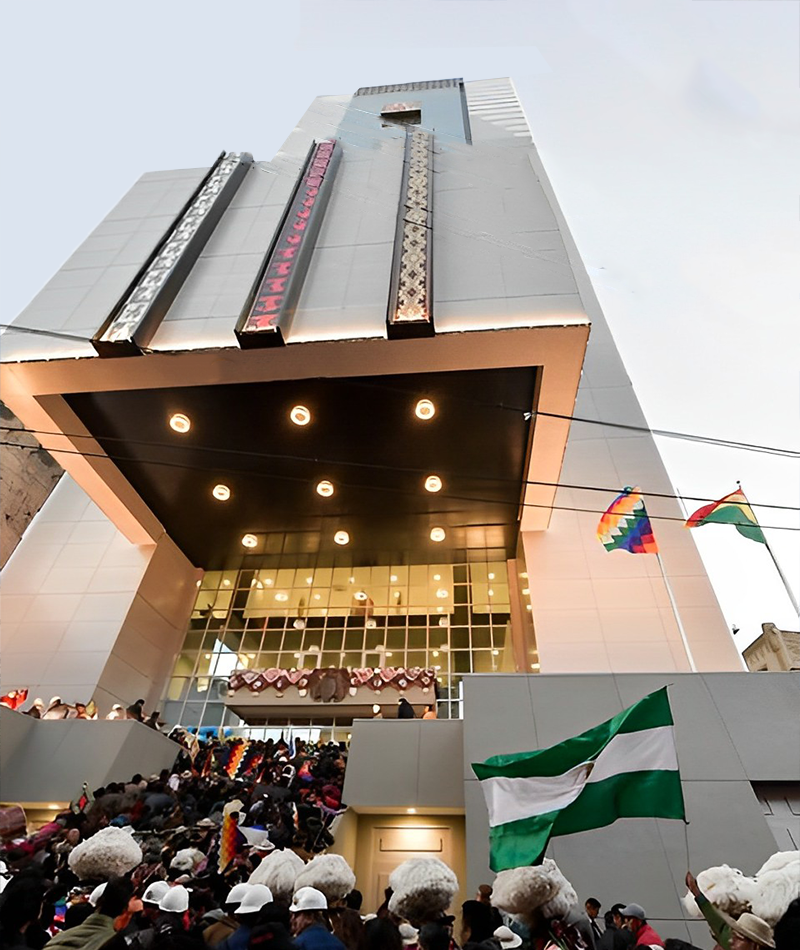
Casa Grande del Pueblo
La Paz Bolivia
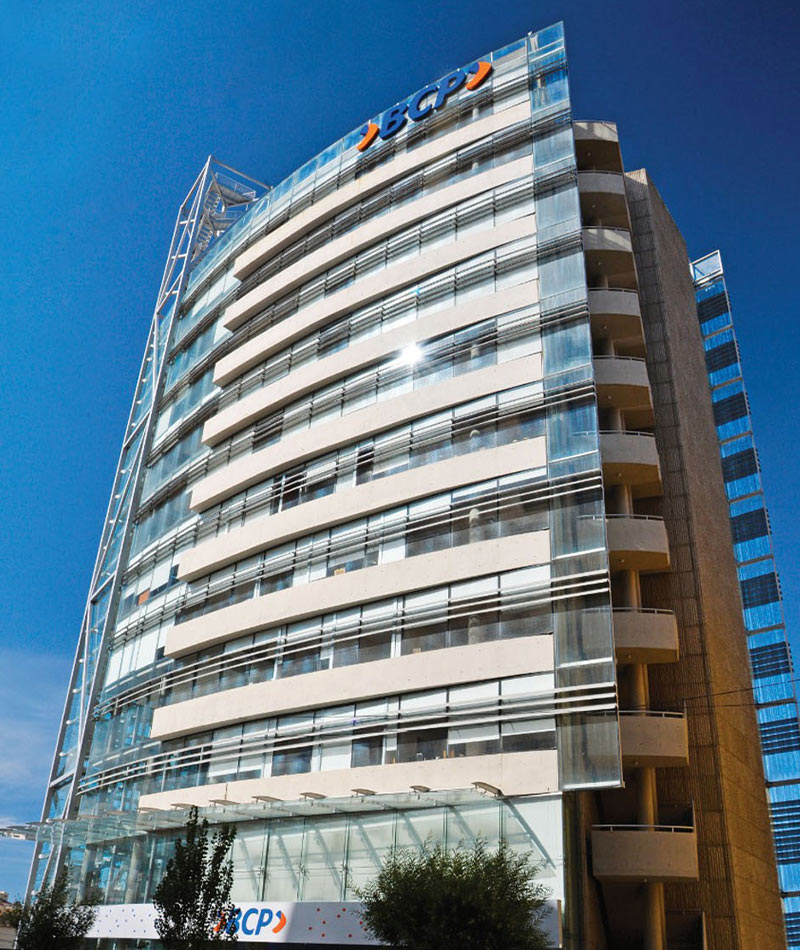
Banco de Crédito BCP
La Paz Bolivia
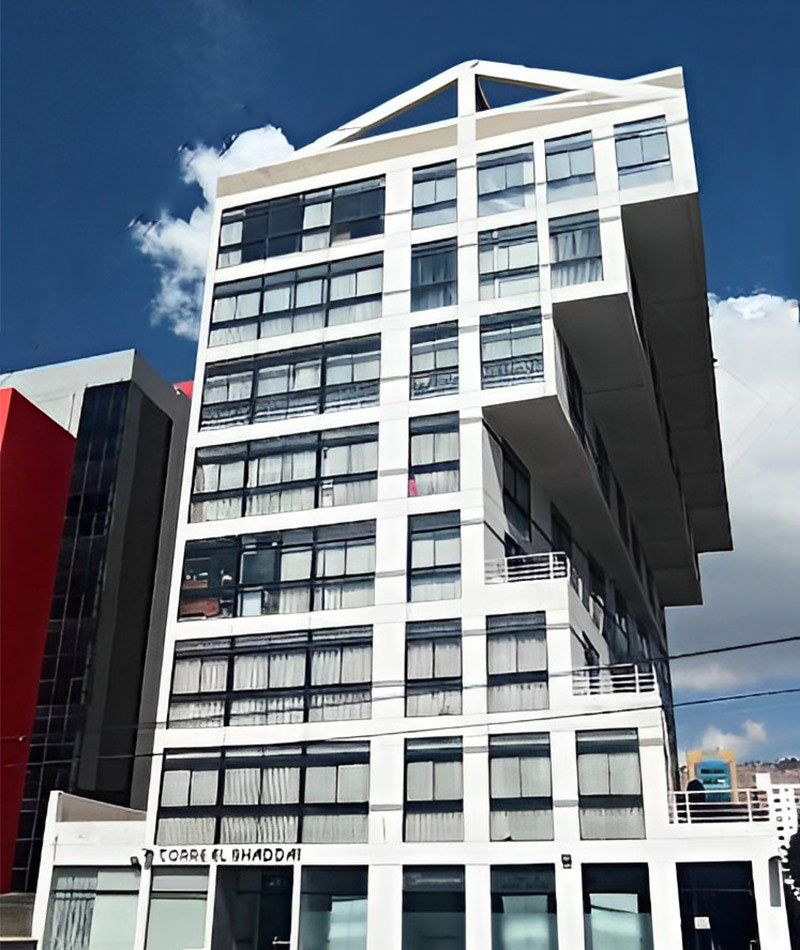
El Shaddai
La Paz Bolivia
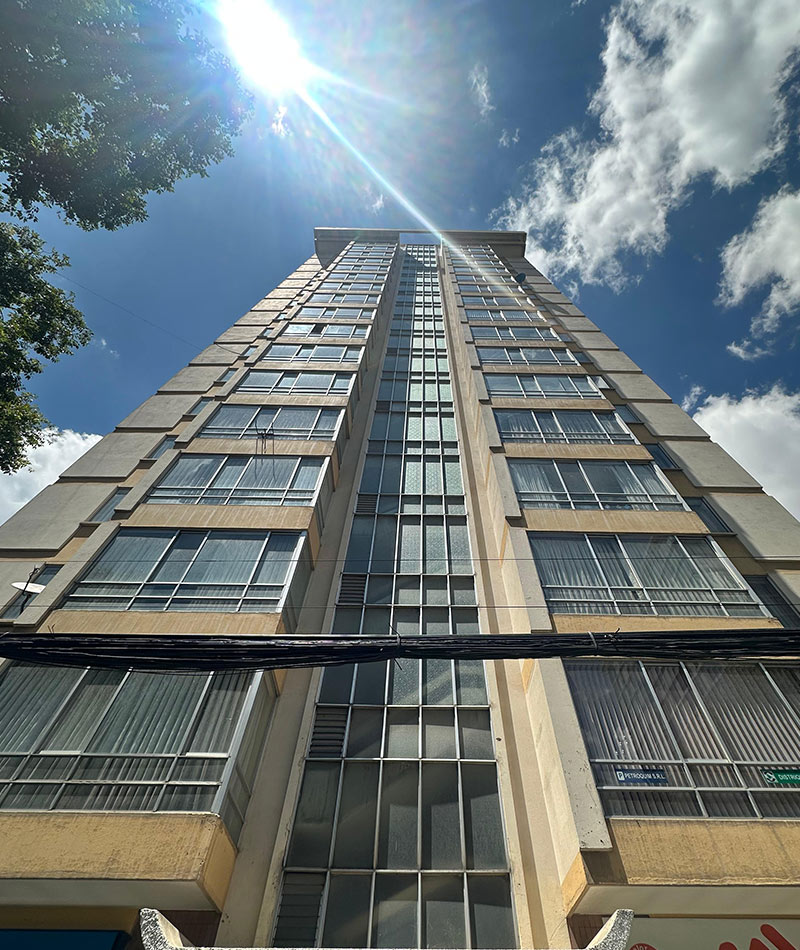
Apolo
La Paz Bolivia
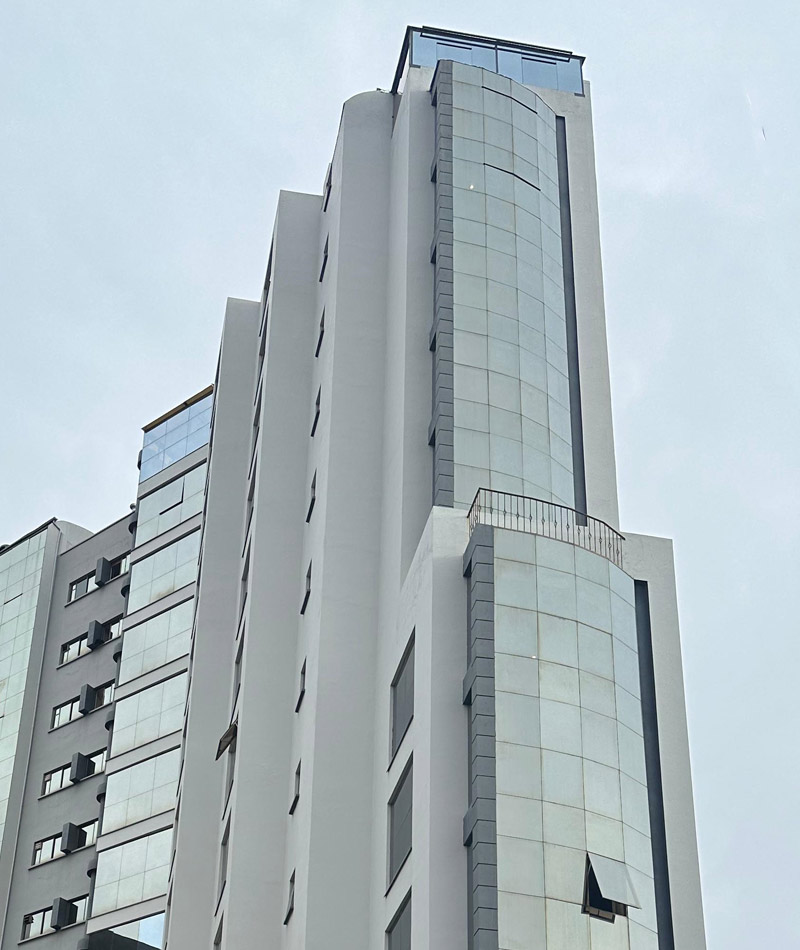
Villa Lanza
La Paz Bolivia
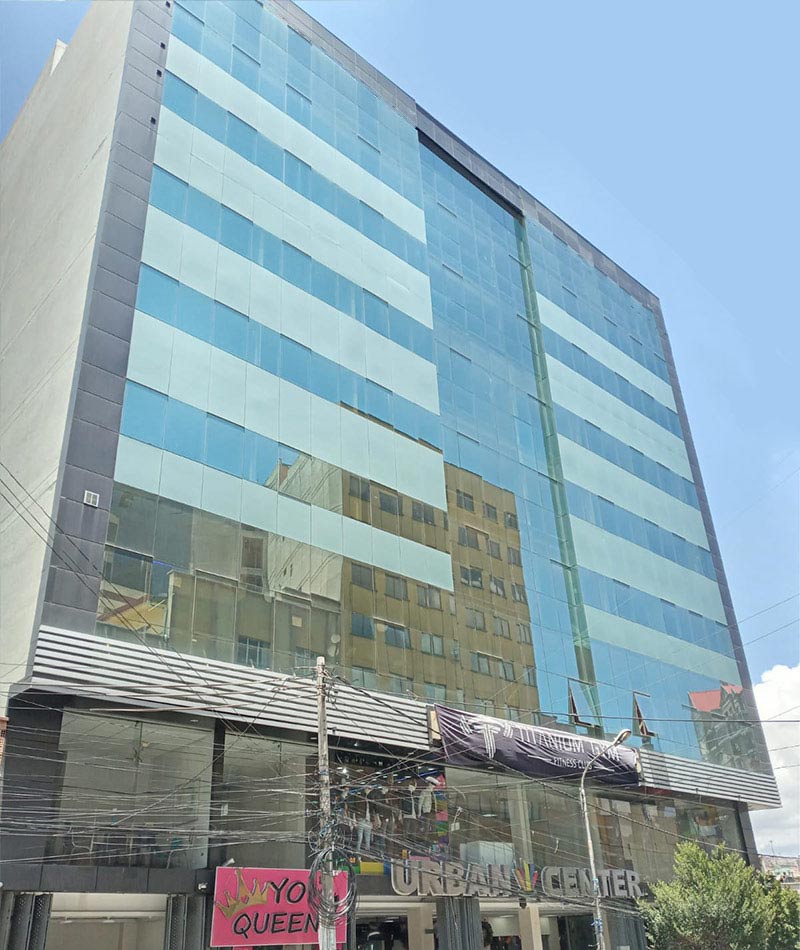
Marbella
La Paz Bolivia
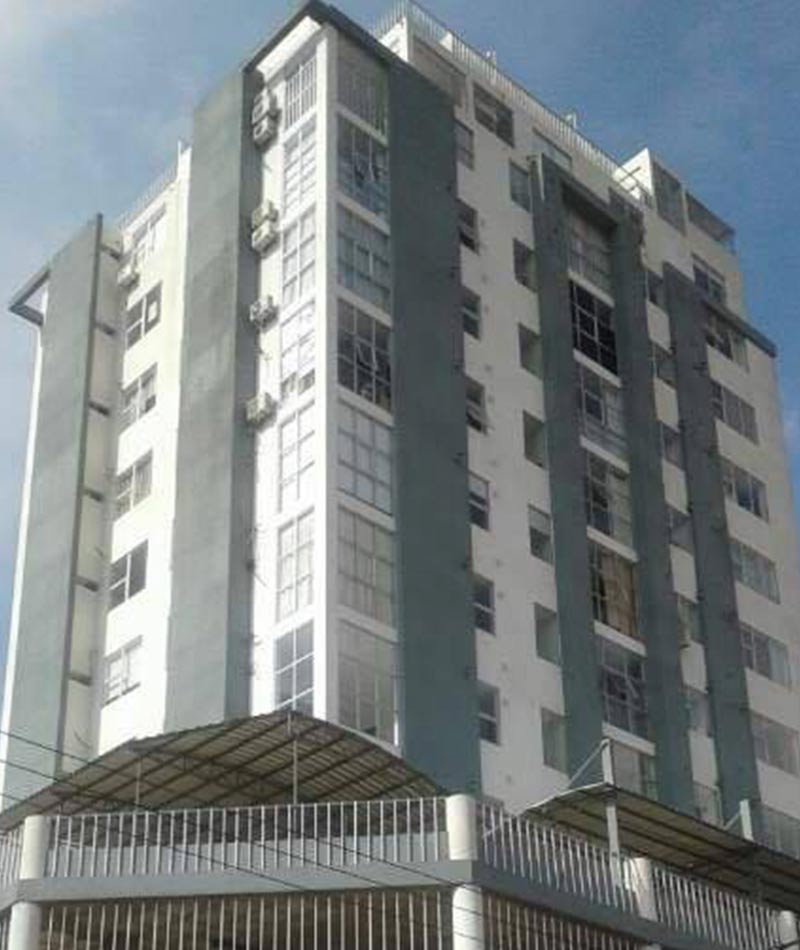
El Almirante
Santa Cruz Bolivia
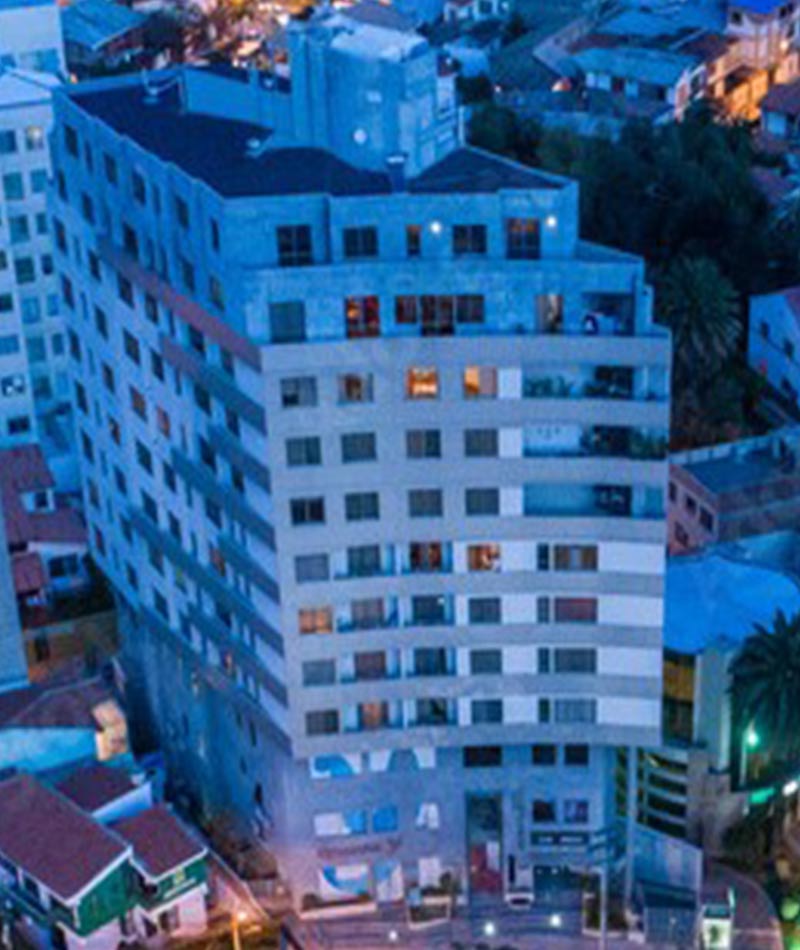
Dynamica
Cochabamba Bolivia
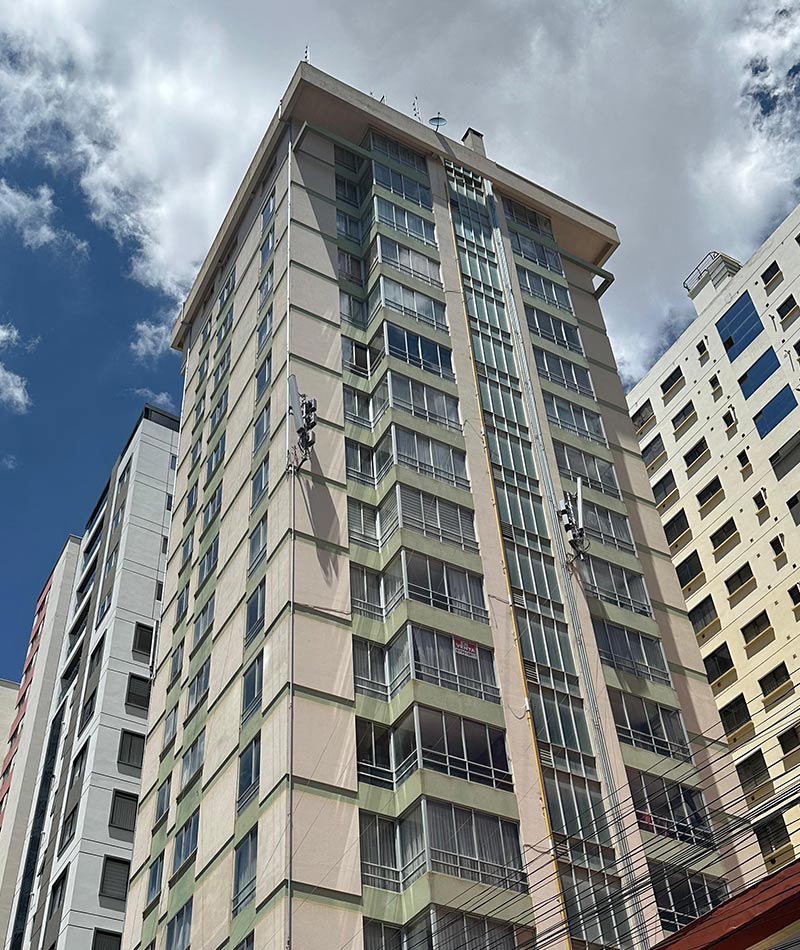
Saturno
La Paz Bolivia
Verificación estructural y sismorresistencia:
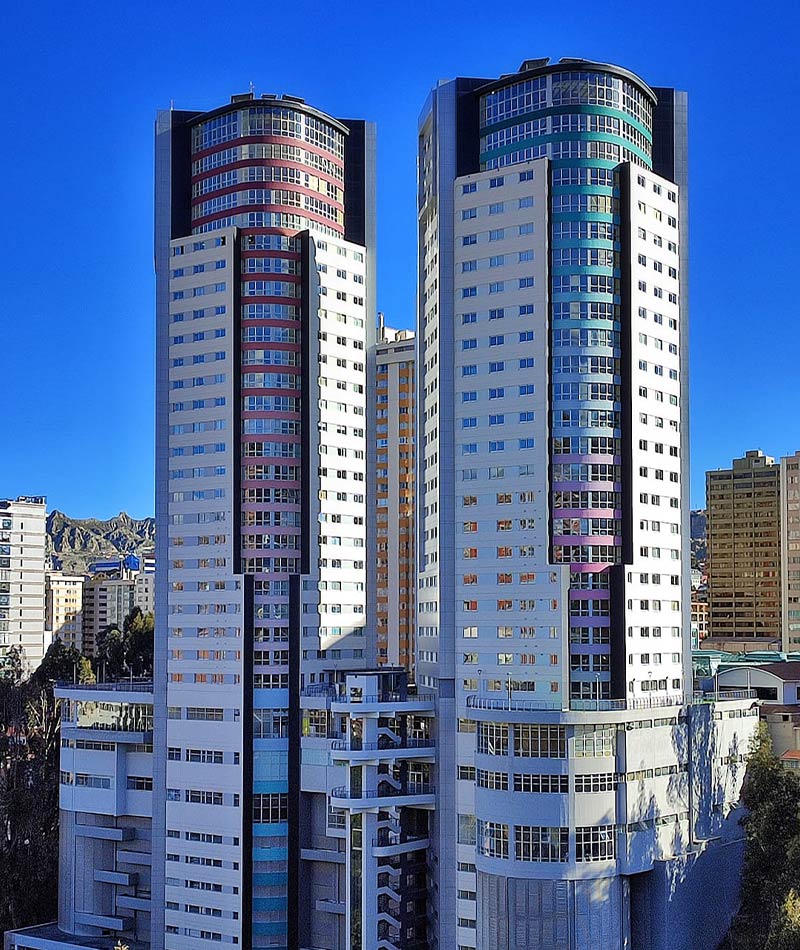
Torres del Poeta
La Paz Bolivia
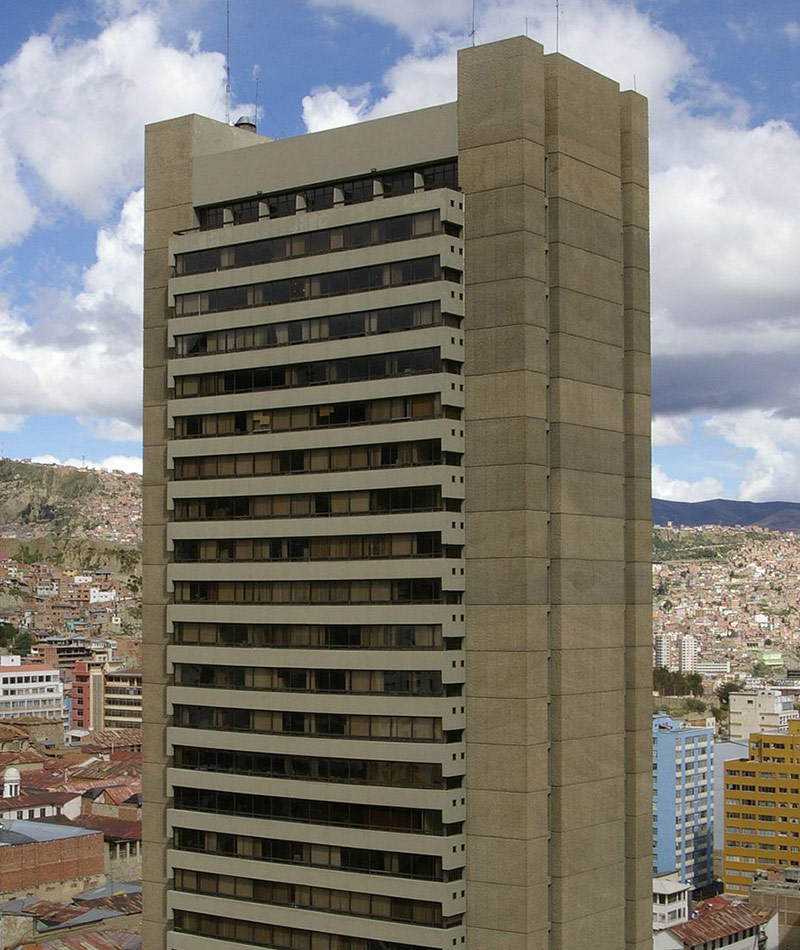
Banco Central de Bolivia
La Paz Bolivia
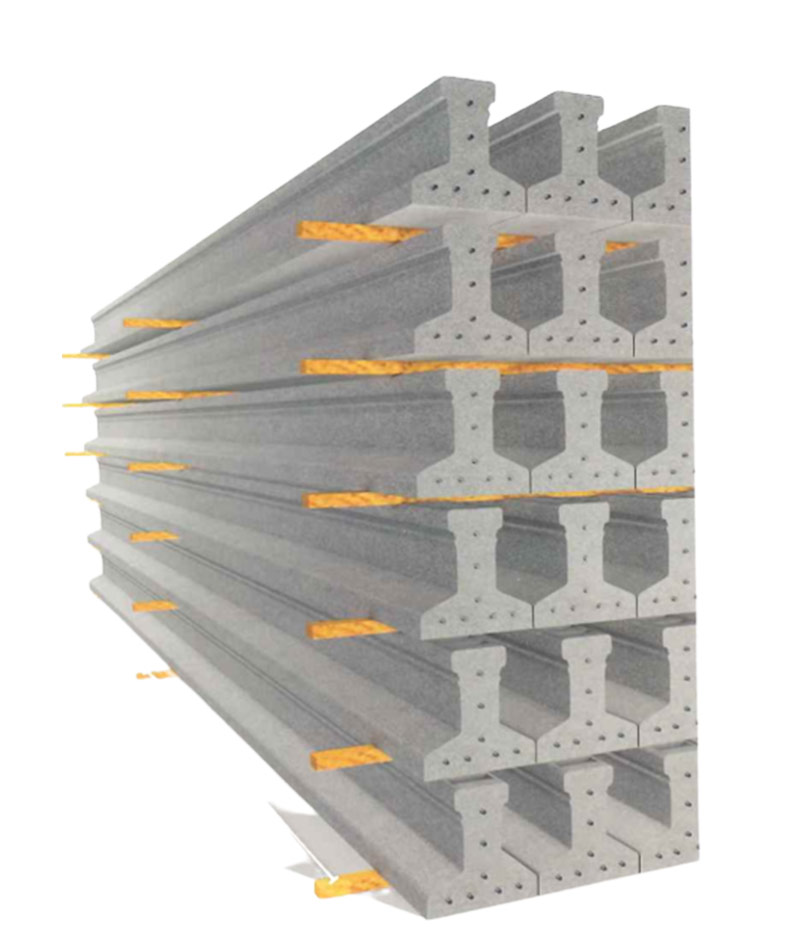
Viguetas SOBOPRET
La Paz Bolivia
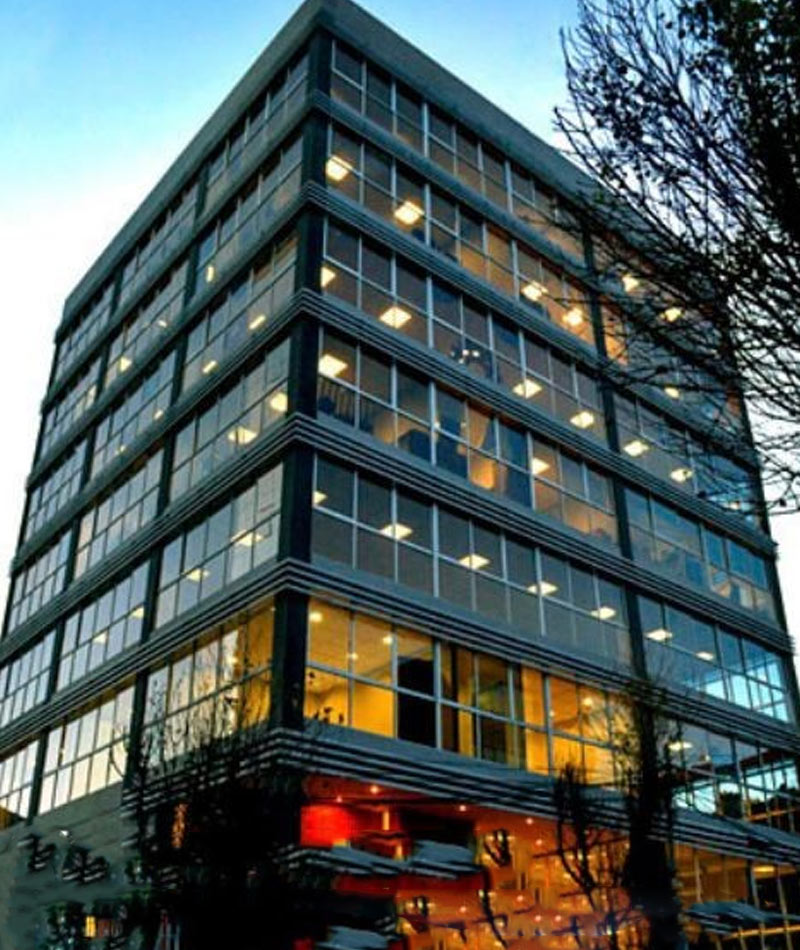
Edificio CNI
La Paz Bolivia
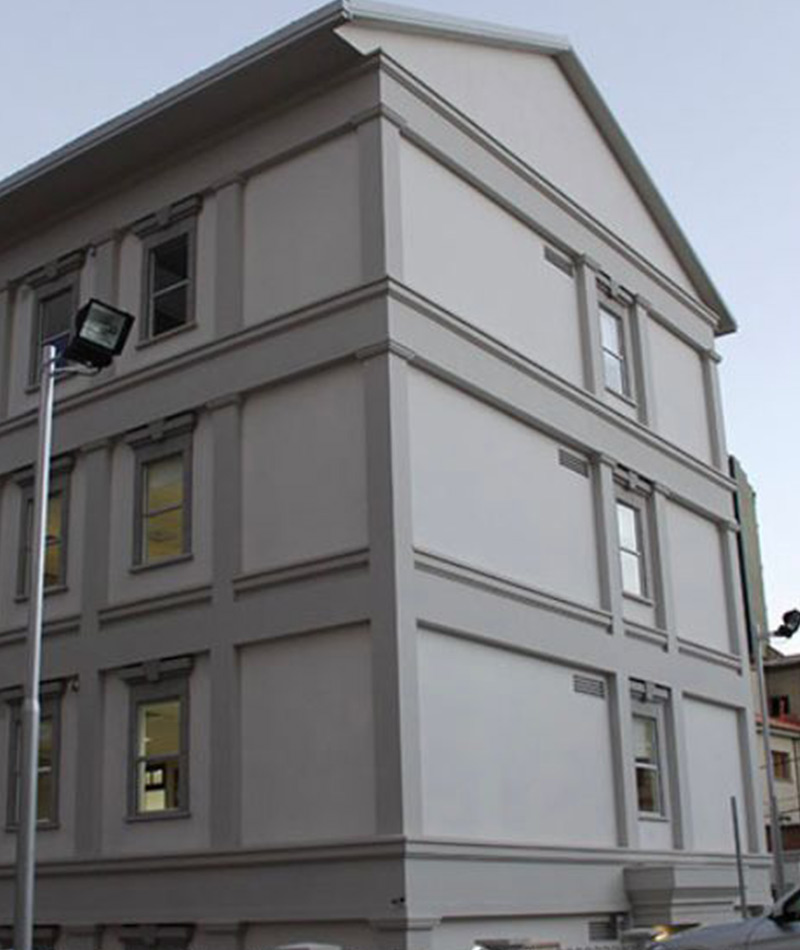
Iglesia SEI
La Paz Bolivia
Diseño y cálculo de estructuras metálicas:
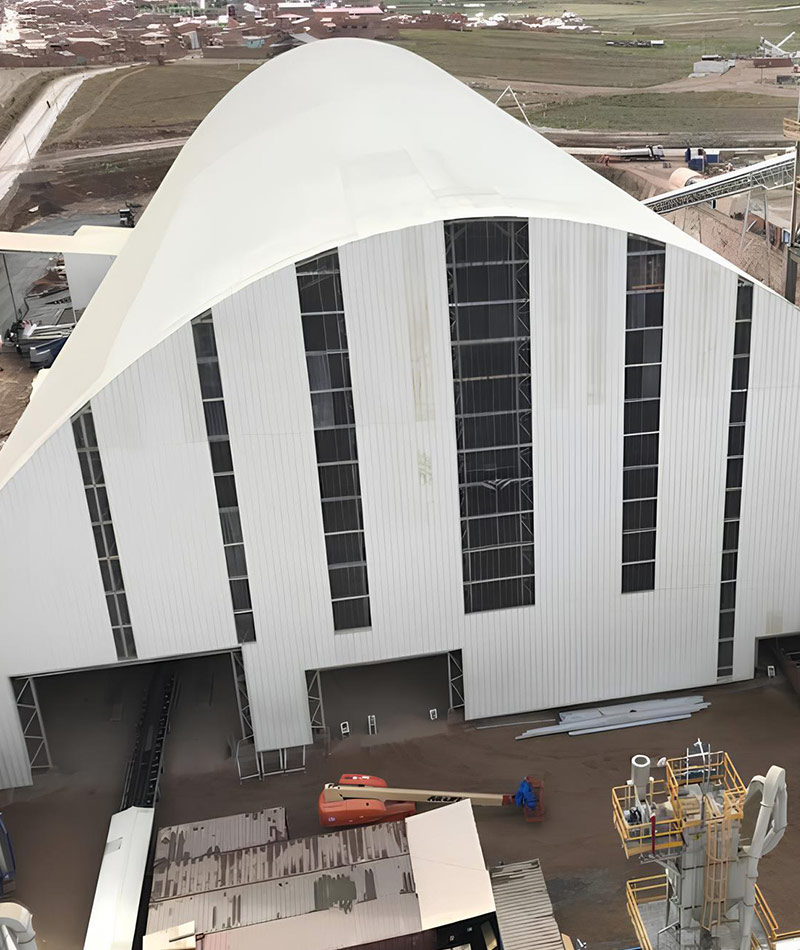
Planta de cemento Viacha
Viacha La Paz Bolivia

Torre Unitel
Santa Cruz Bolivia
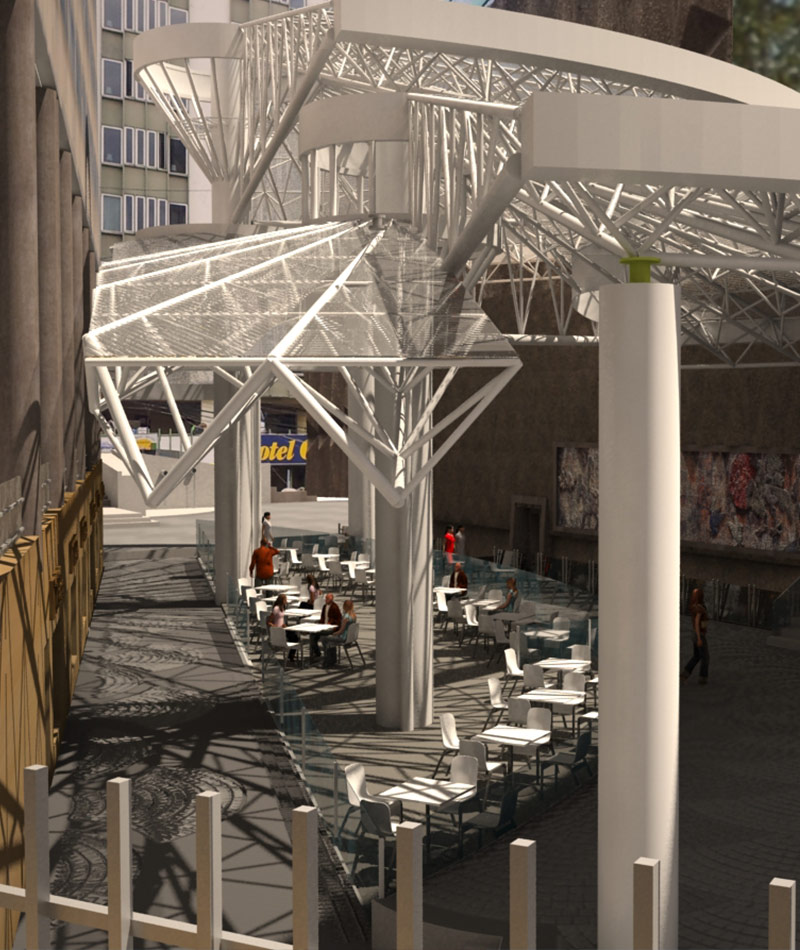
Plaza de la Cultura
La Paz Bolivia
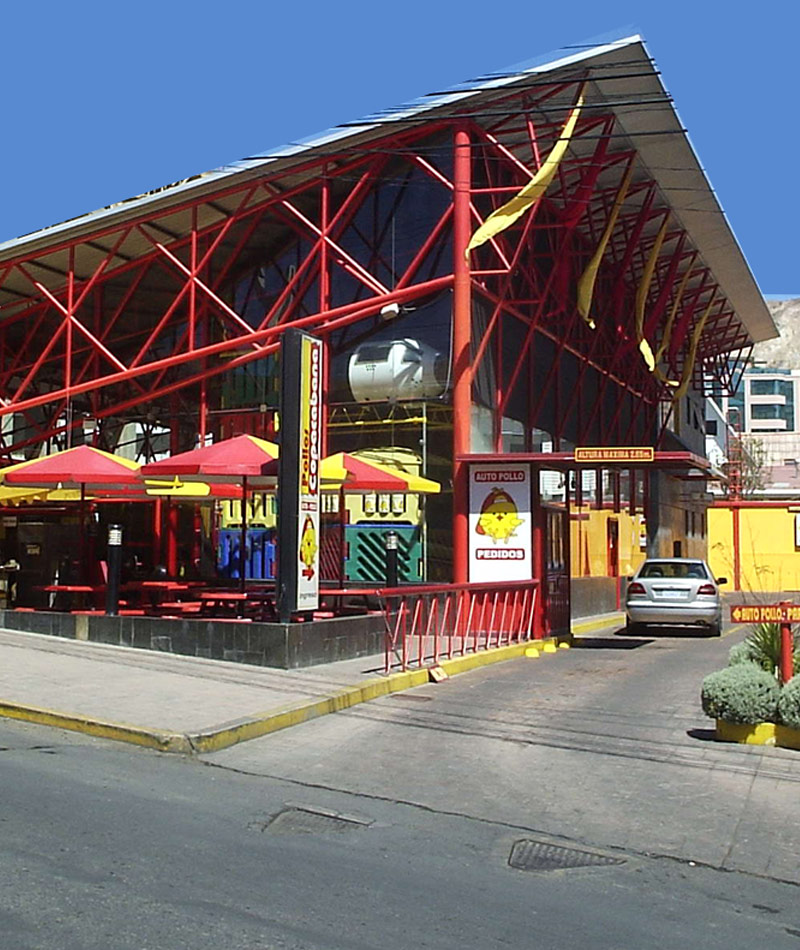
Pollos Copacabana Av. Ballivián
La Paz Bolivia
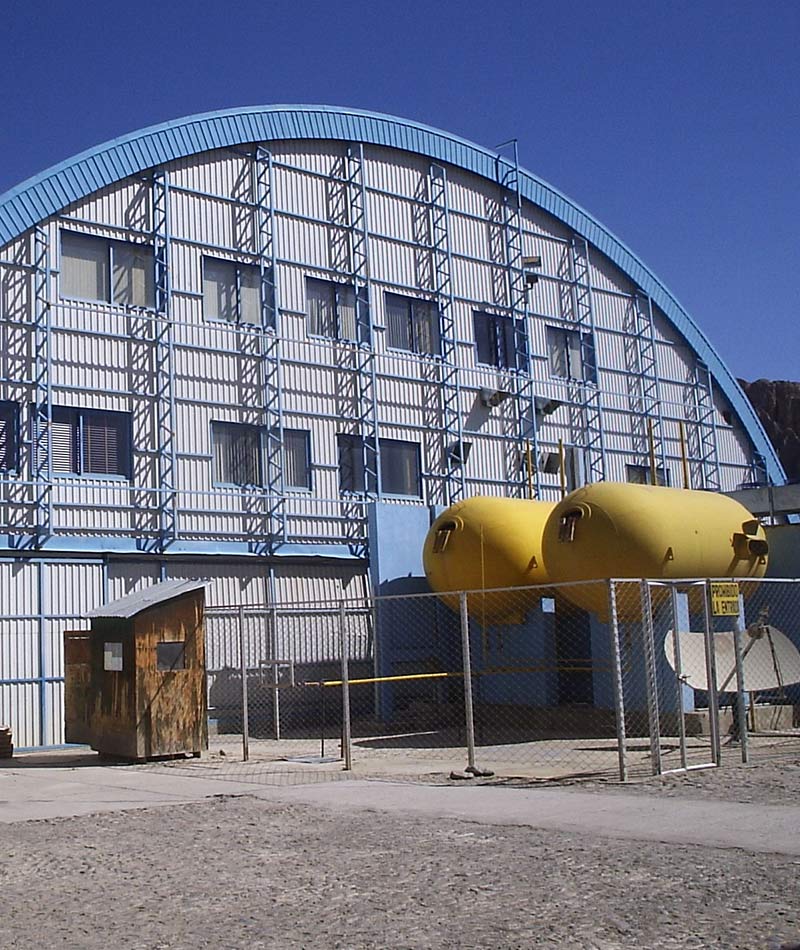
Techo “Rotativa La Razón”
La Paz Bolivia
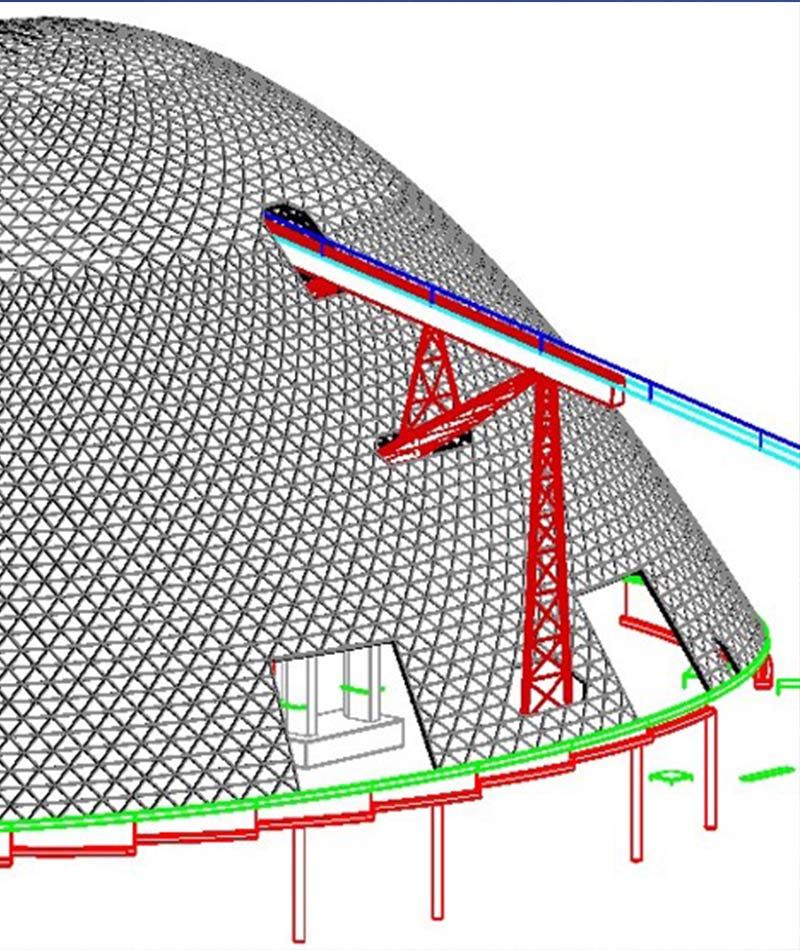
Domo Minera San Cristobal
Potosí Bolivia
Diseño y construcción de estructuras especiales:
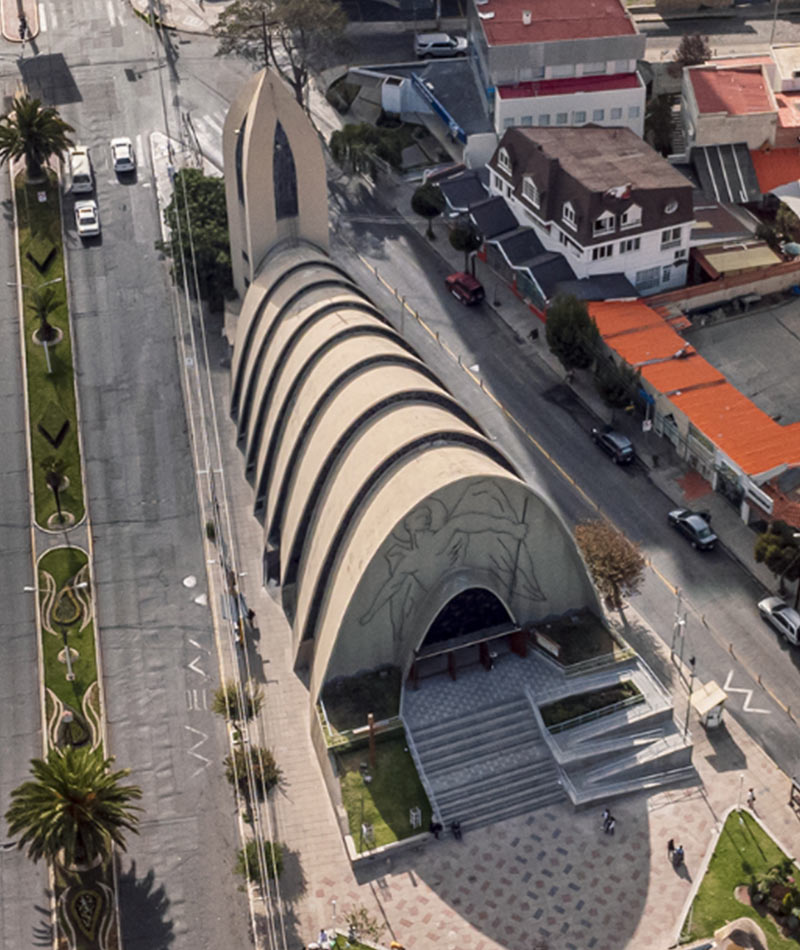
Iglesia San Miguel Arcángel
La Paz Bolivia
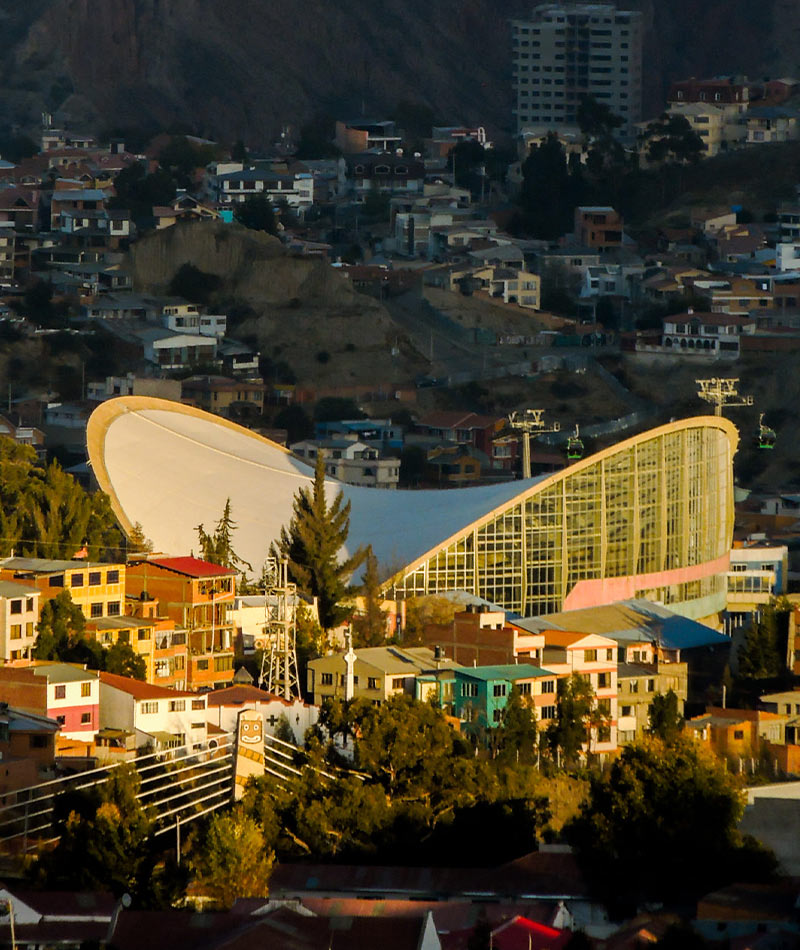
Piscina Olímpica
La Paz Bolivia
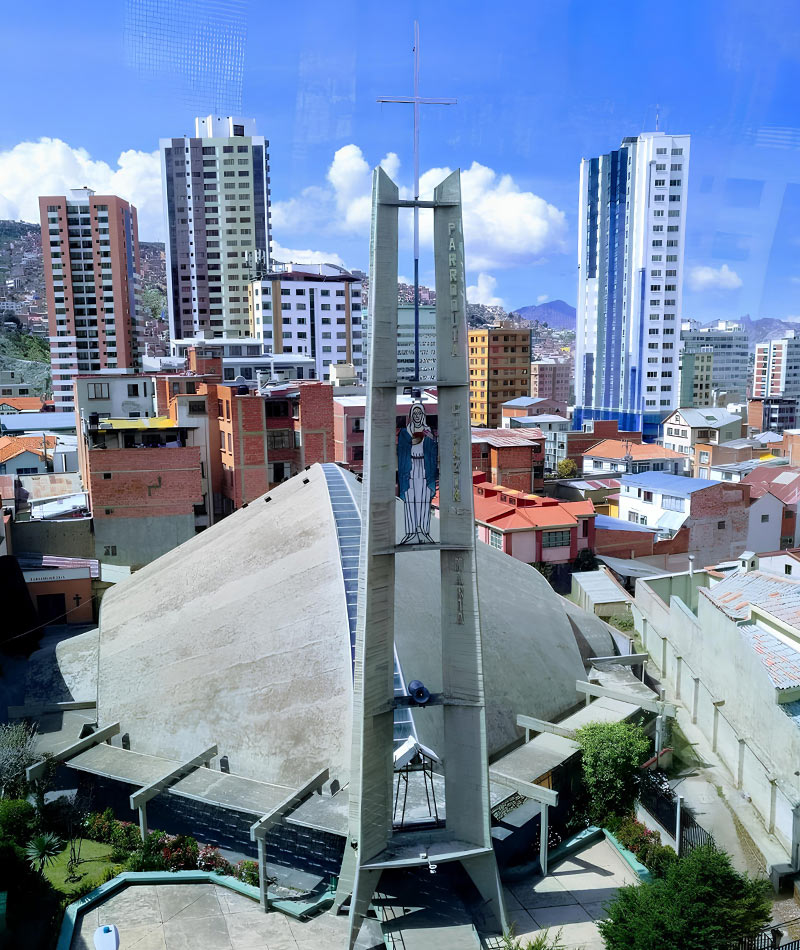
Parroquia Corazón de María
La Paz Bolivia
Patología y reparación de estructuras:
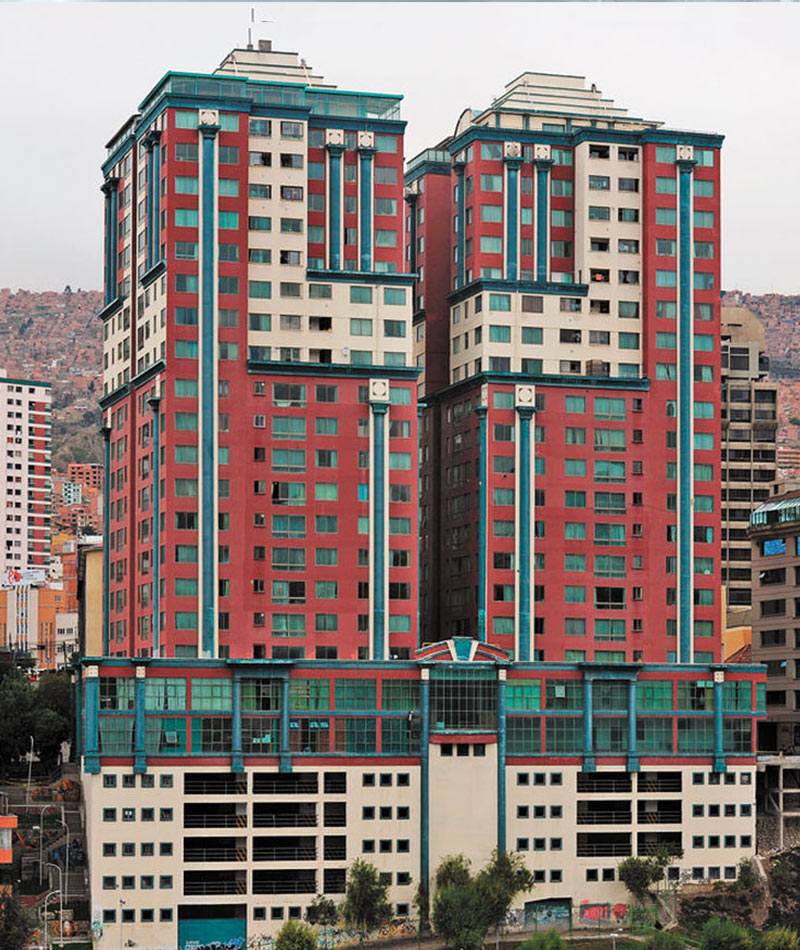
Reparación Edificio El Alcázar
La Paz Bolivia
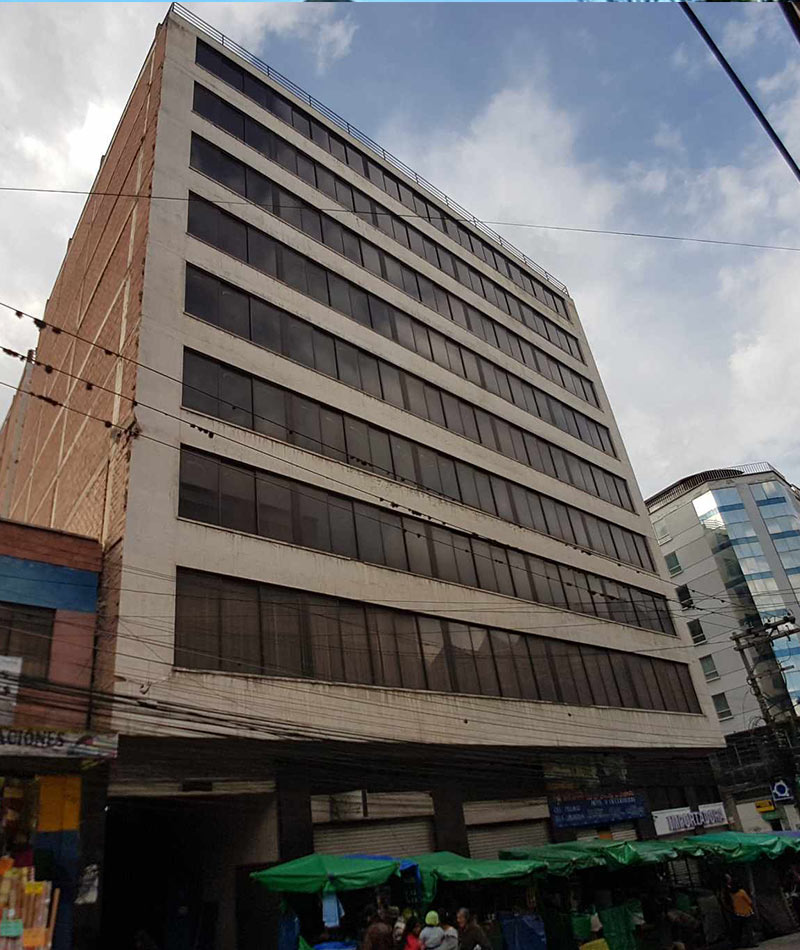
Edificio Rubí
La Paz Bolivia
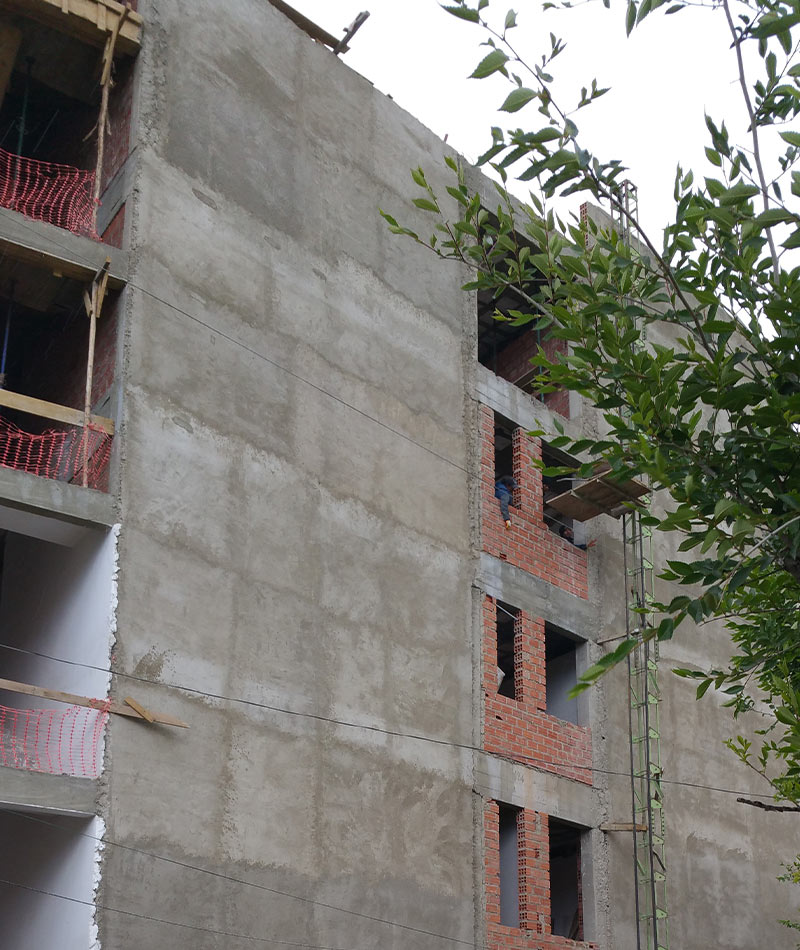
Hospital del niño
La Paz Bolivia
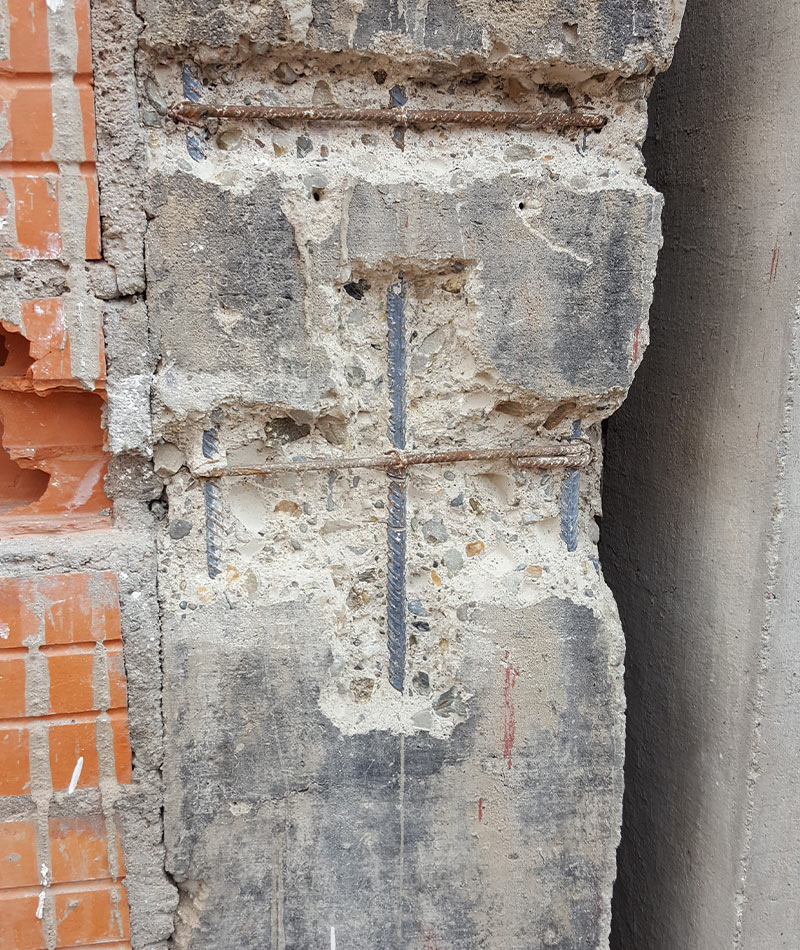
Edificio SC
Santa Cruz Bolivia
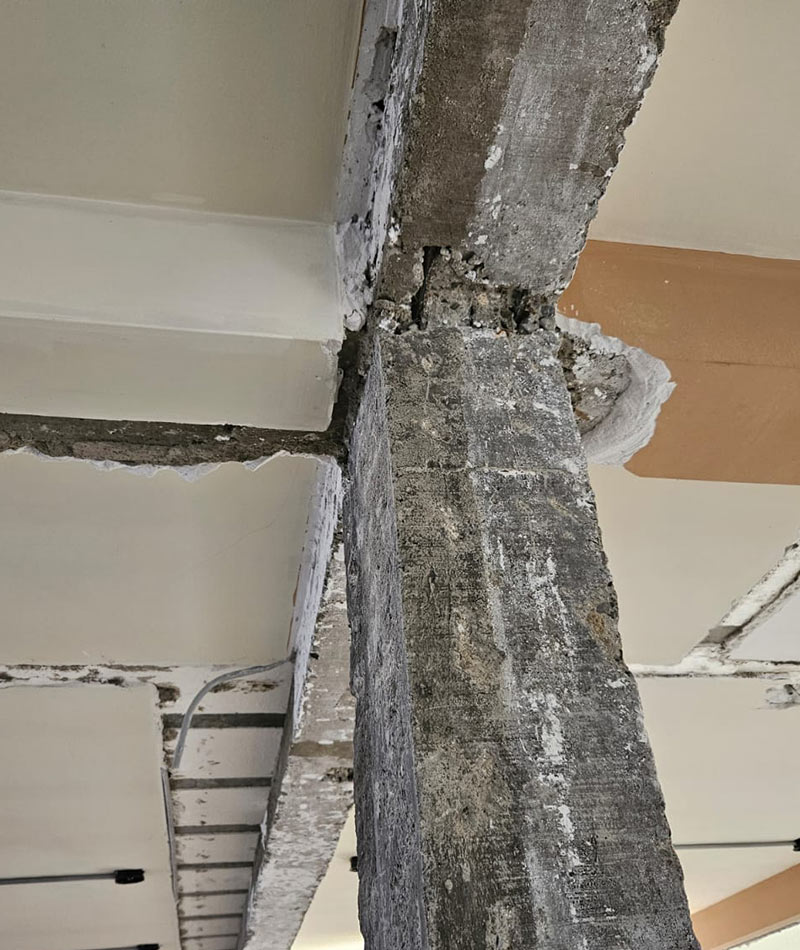
Edificio LP
La Paz Bolivia
Desarrollo de programas y software:
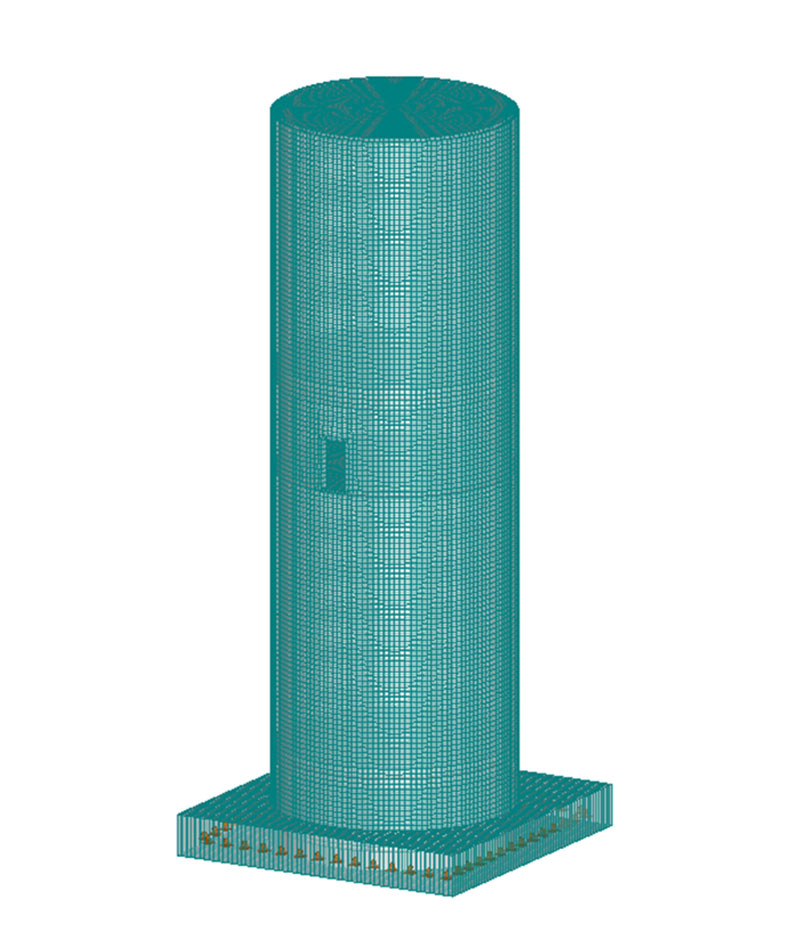
FemLab
Software
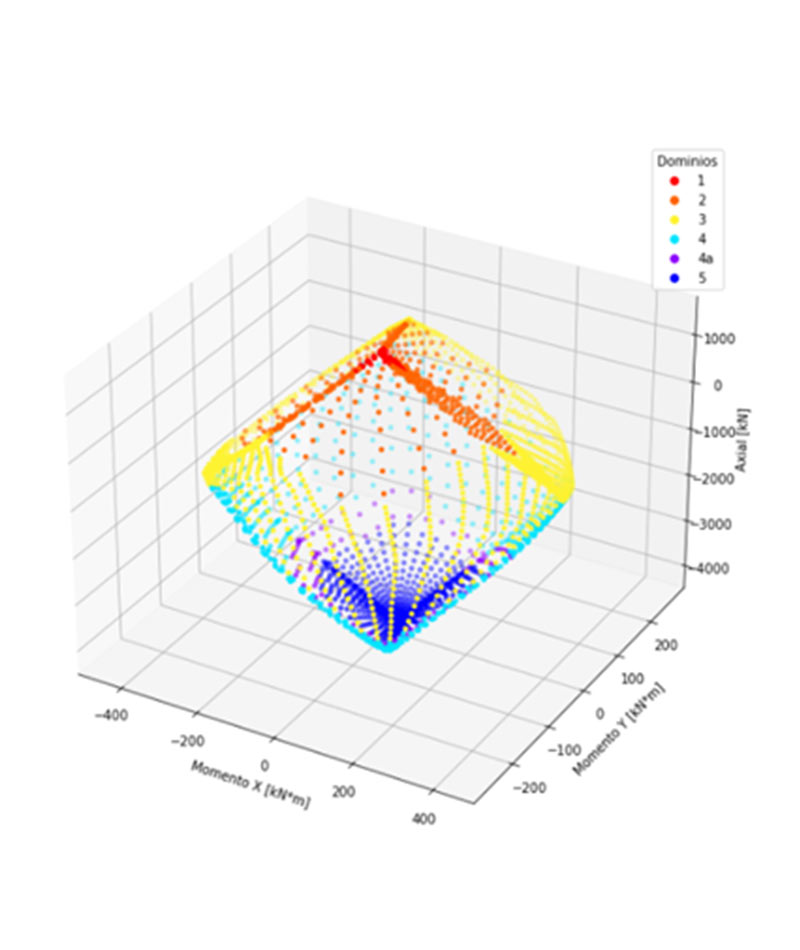
CID
Software
