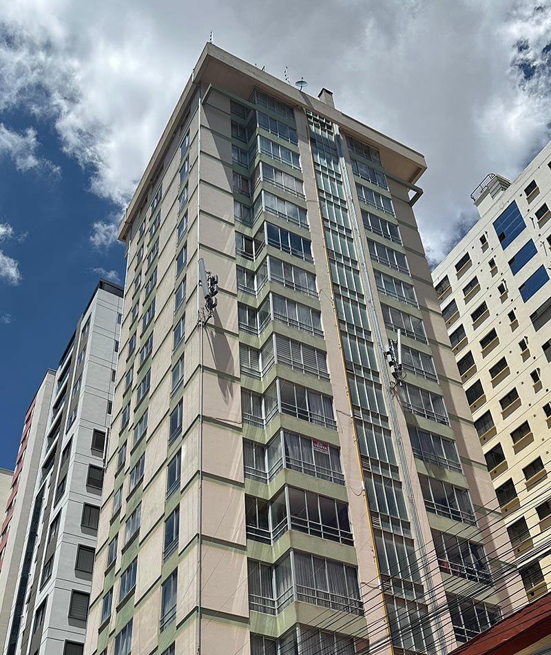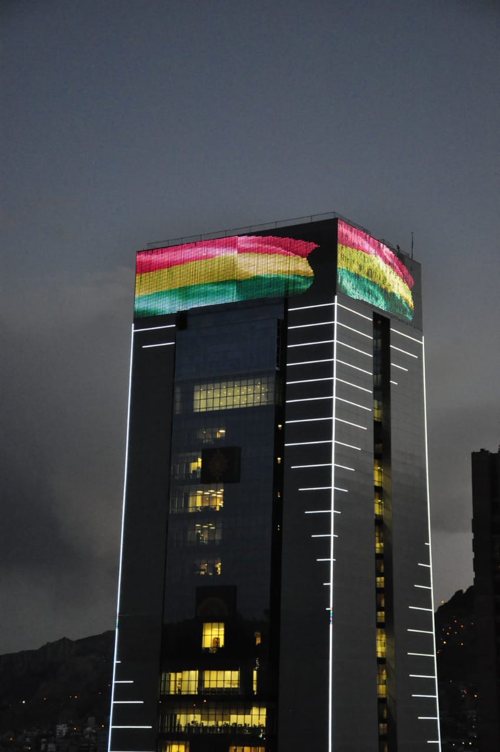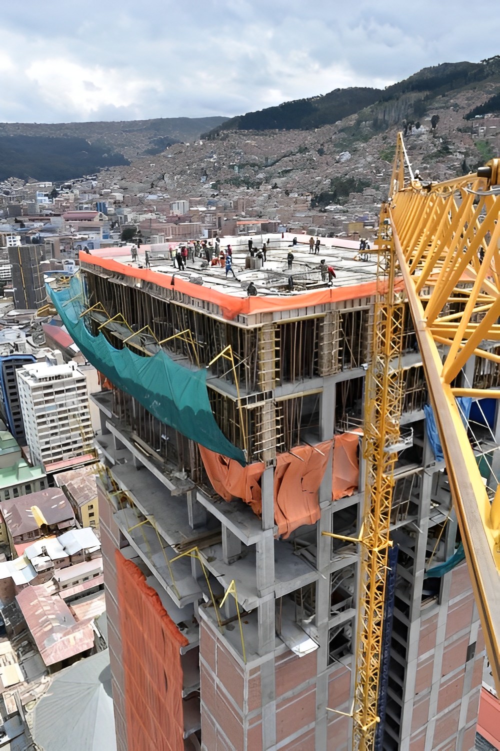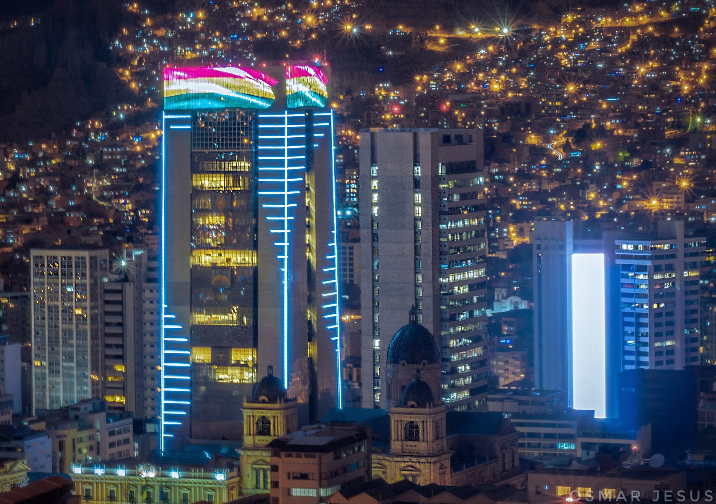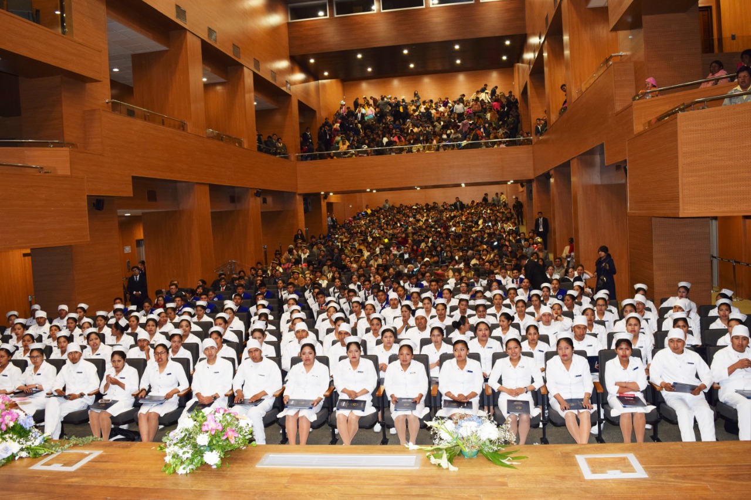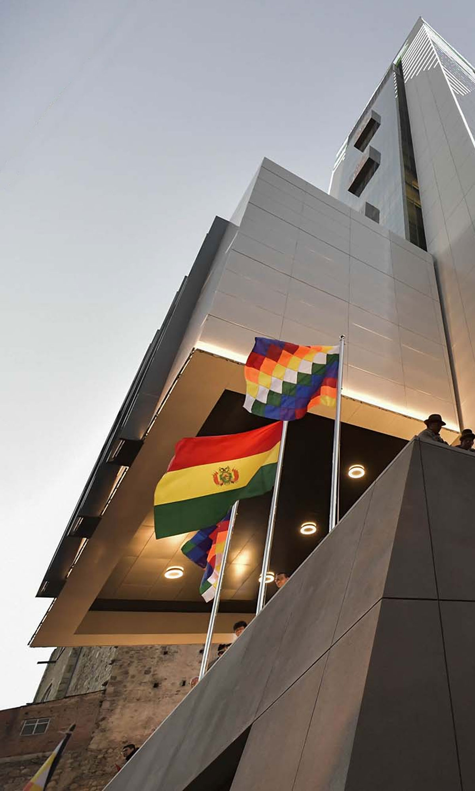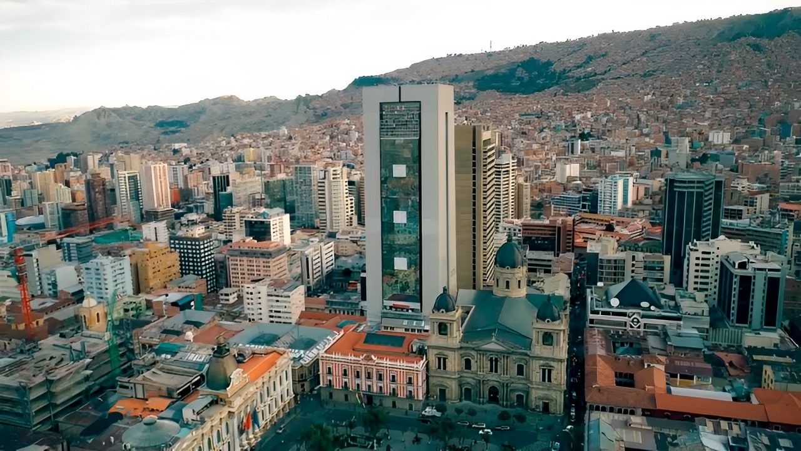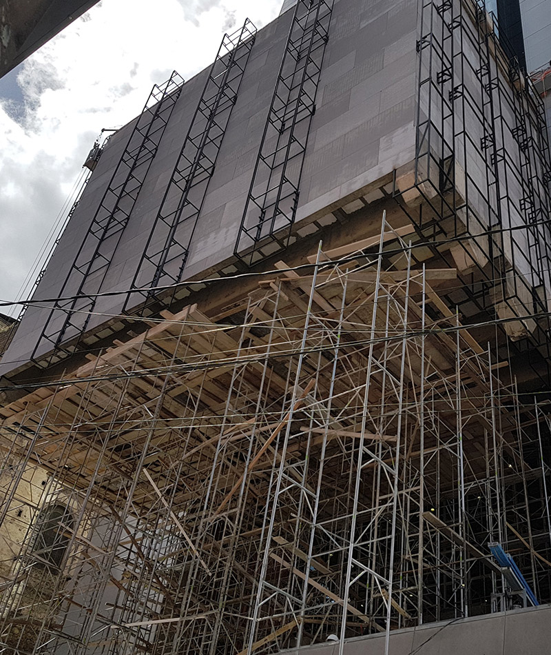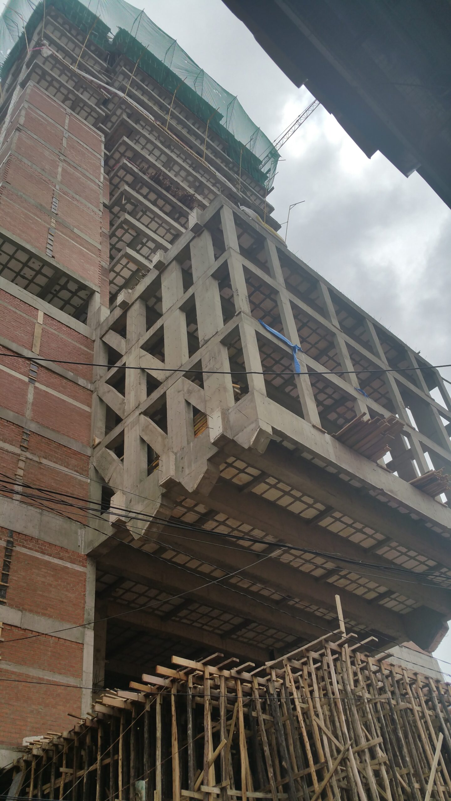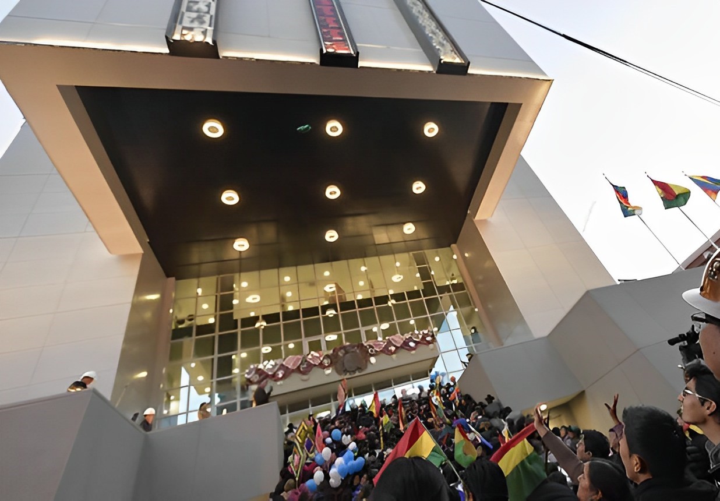Casa Grande del Pueblo
Use: Governmental
Construction: Empresa Constructora Tauro S.A.
One of its main structural characteristics is that it has an auditorium with an approximate seating capacity of 1,100 people, which contemplates an 11-meter cantilever overlooking Potosí Street.
The structural problem is that the cantilever causes a significant overturning moment on the building which, under normal conditions, would tilt the building. Therefore, it was necessary to design a self-balancing internal system to compensate for this overturning moment. Thus, the real structural solution is not in the cantilever itself, but inside the building. It is interesting to note that both the cantilever and the internal self-balancing system were designed in post-tensioned concrete.
The Casa Grande del Pueblo has 29 floors and a heliport. It has 29,492 square meters of floor area. Several floors, including the auditorium, have a service load of 1,000 kg/m2. The average floor-to-floor height is 4.5 meters. As the main government building, its design has a very high seismic-resistant capacity.
- Fecha: 2018 – La Paz, Bolivia
3D model of the Casa Grande del Pueblo.
Building designed, calculated, optimized and supervised by Galindo Ingeniería.
3D model of the Casa Grande del Pueblo.
Building designed, calculated, optimized and supervised by Galindo Ingeniería.
More Projects
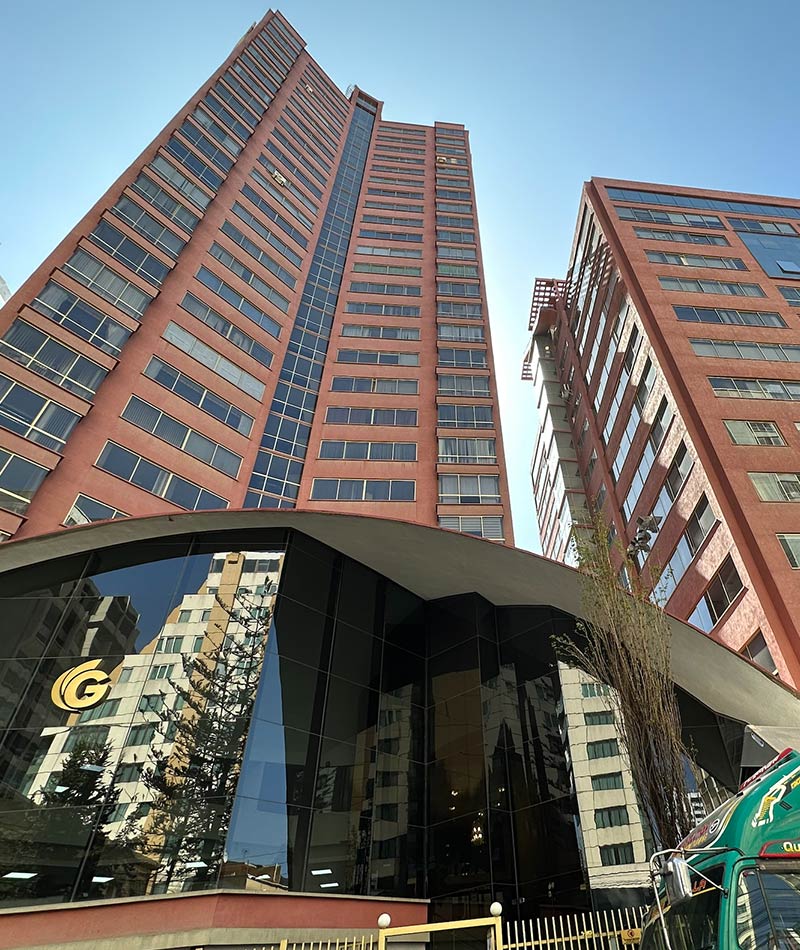
Gundlach Towers
La Paz Bolivia
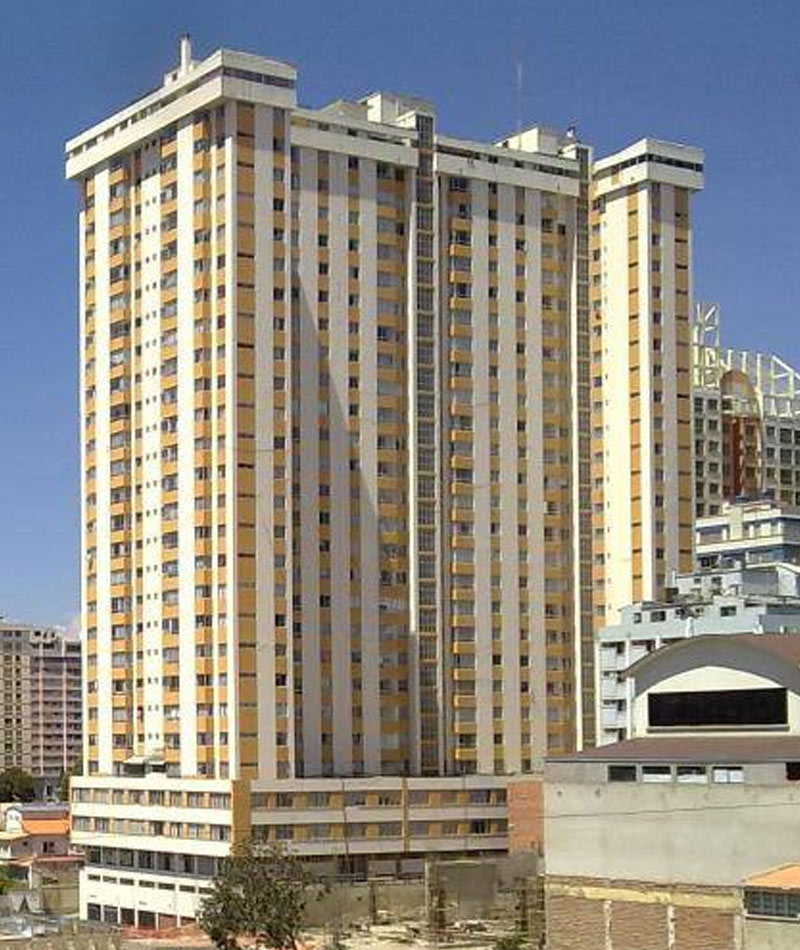
Santa Isabel
La Paz Bolivia
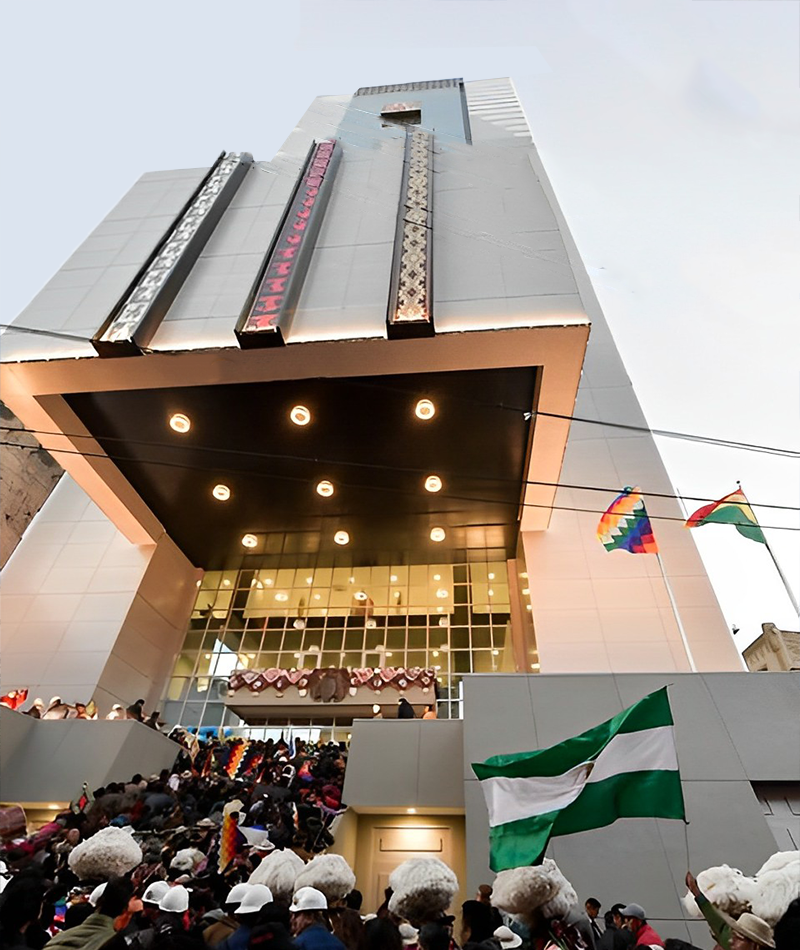
Casa Grande del Pueblo
La Paz Bolivia
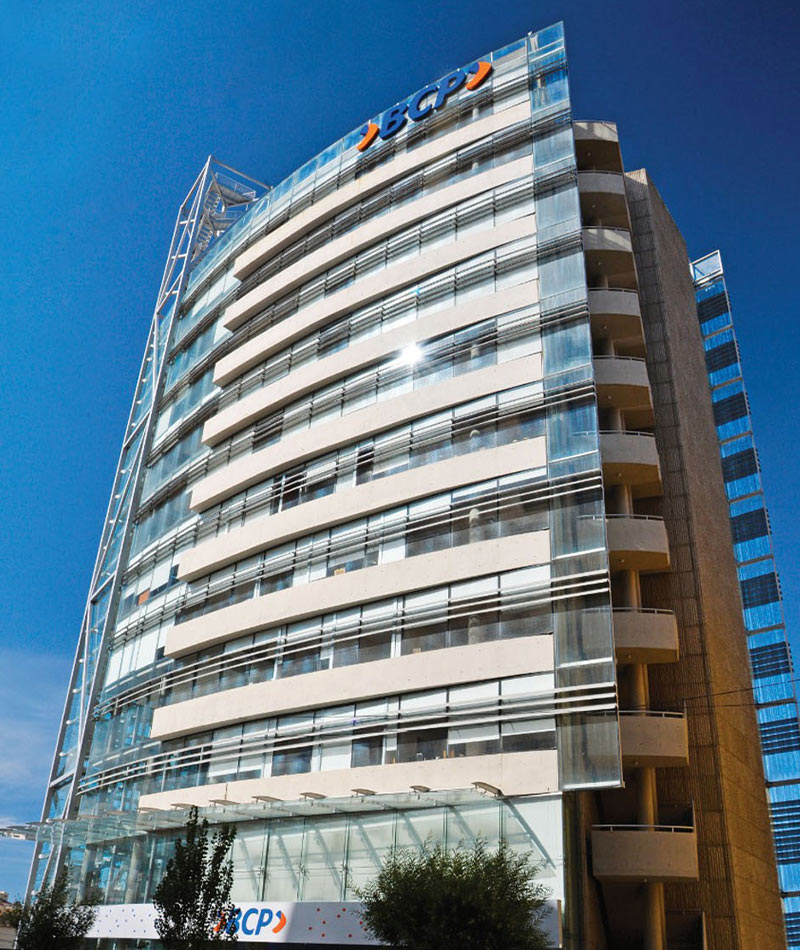
Banco de Crédito BCP
La Paz Bolivia
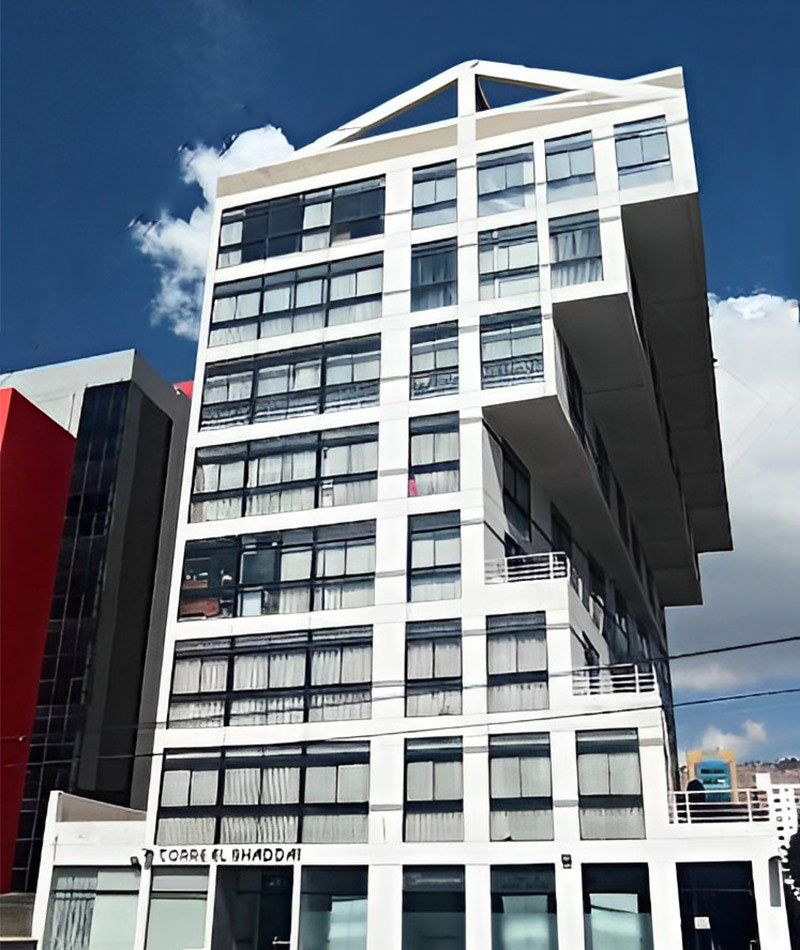
El Shaddai Tower
La Paz Bolivia
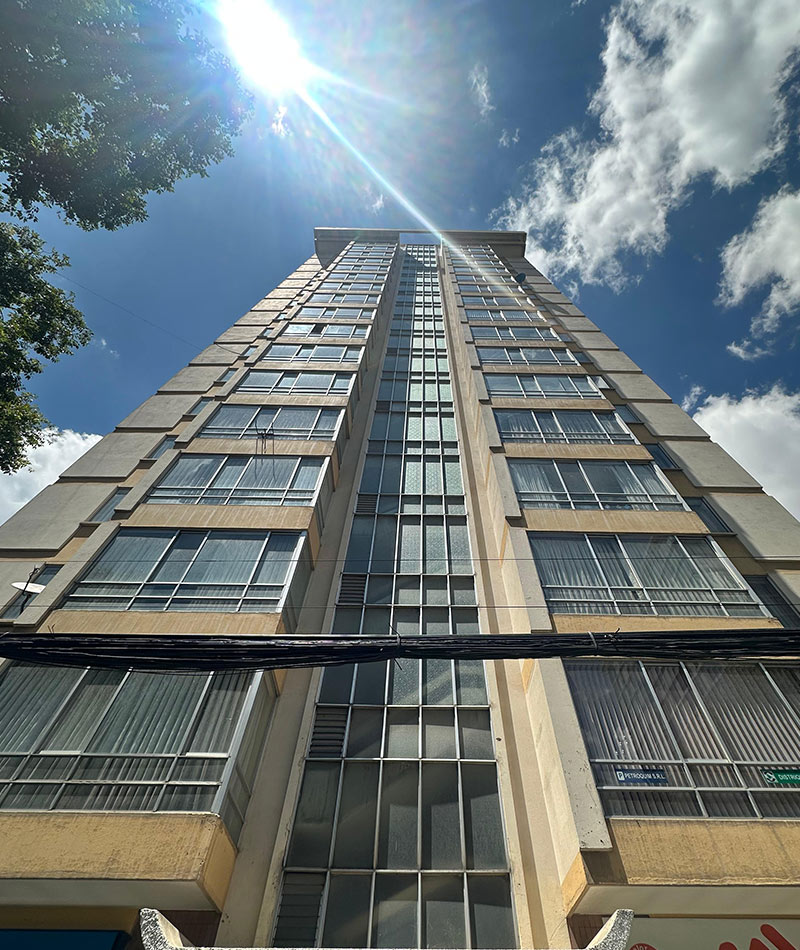
Apolo
La Paz Bolivia
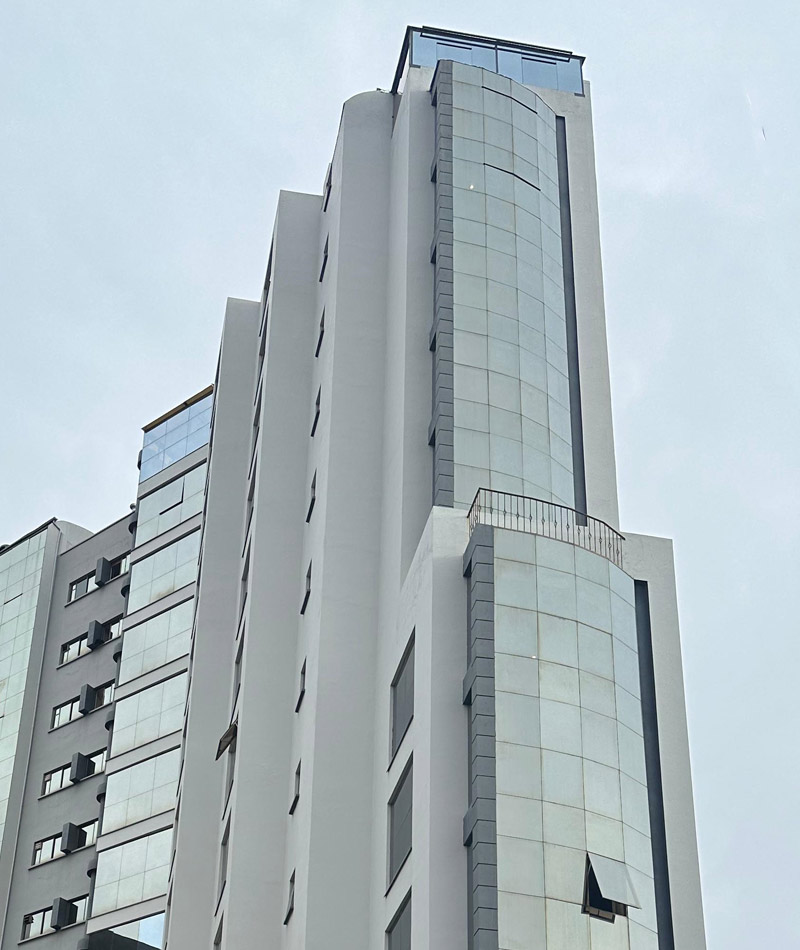
Villa Lanza
La Paz Bolivia
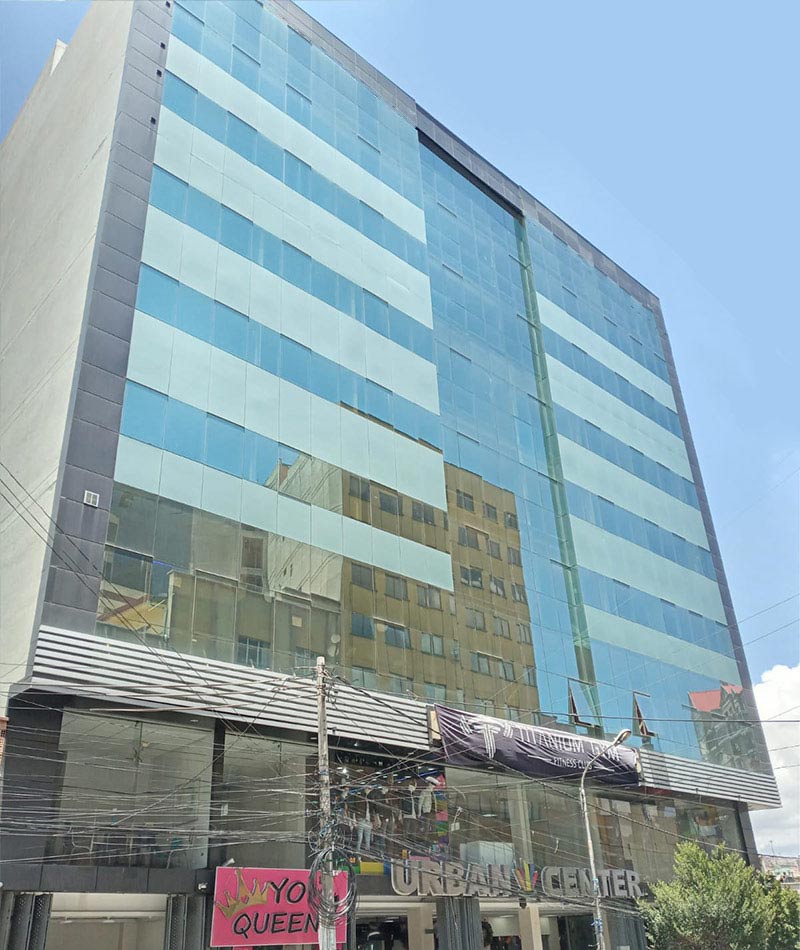
Marbella
La Paz Bolivia
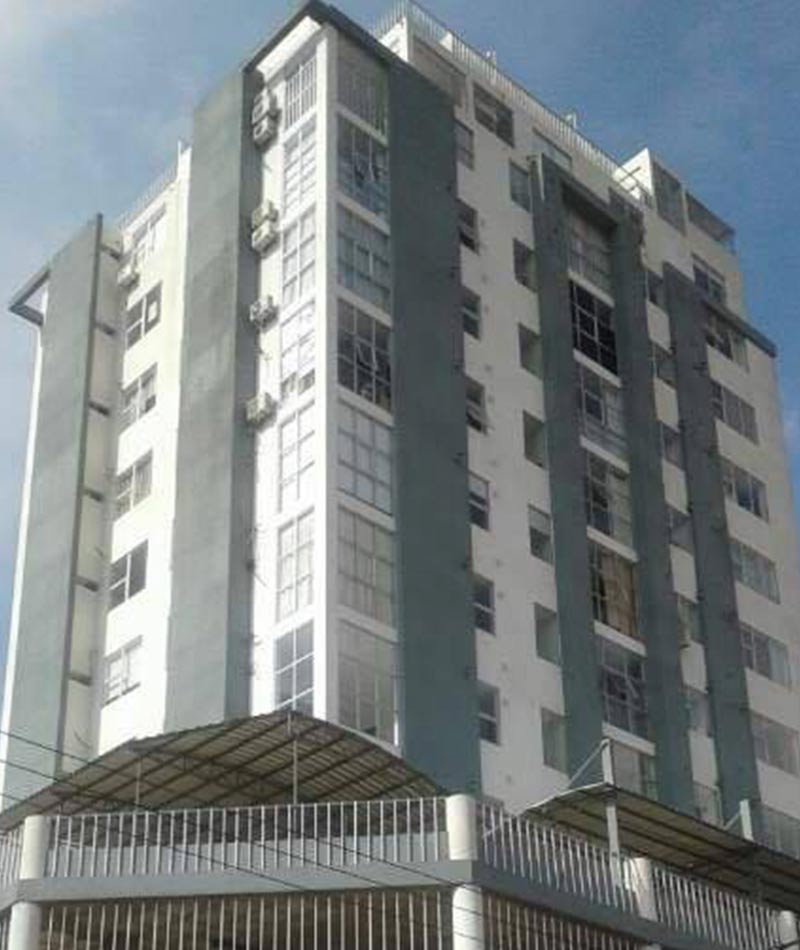
El Almirante
Santa Cruz Bolivia
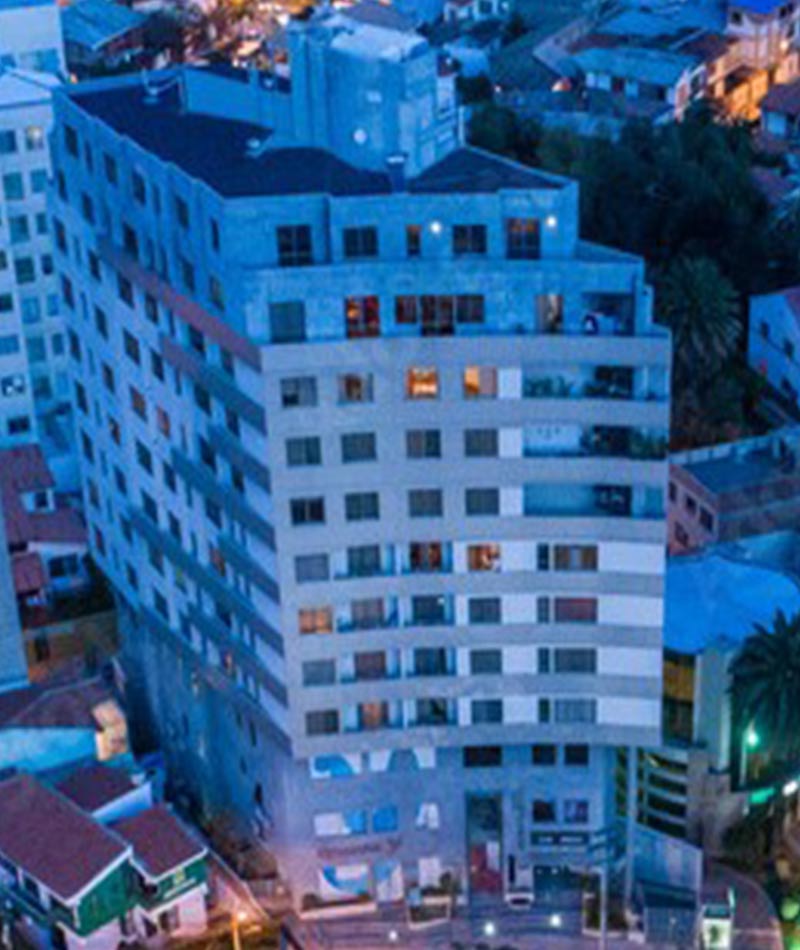
Dynamica
Cochabamba Bolivia
