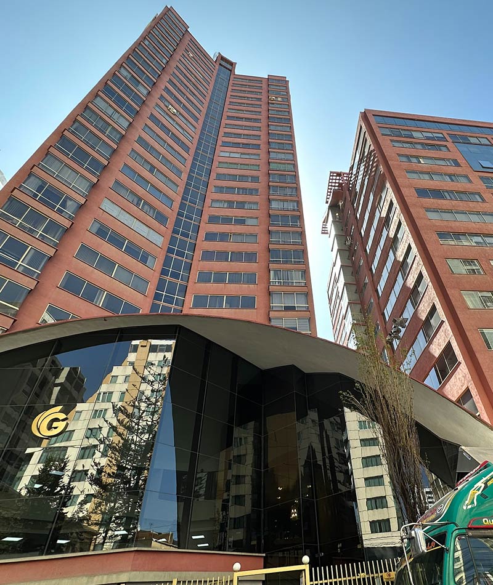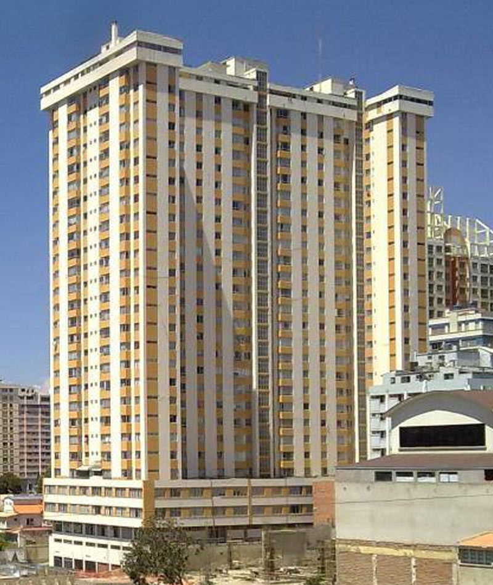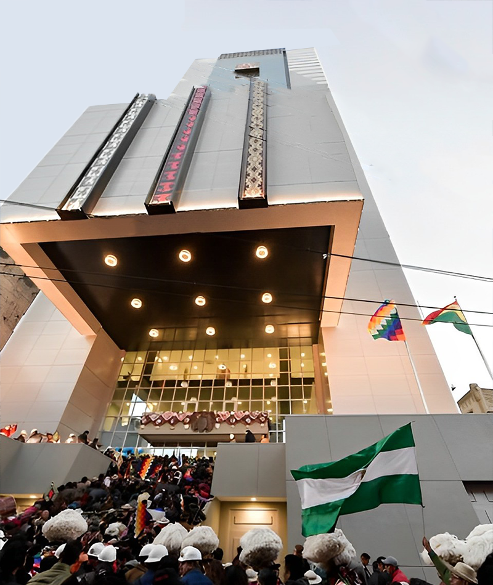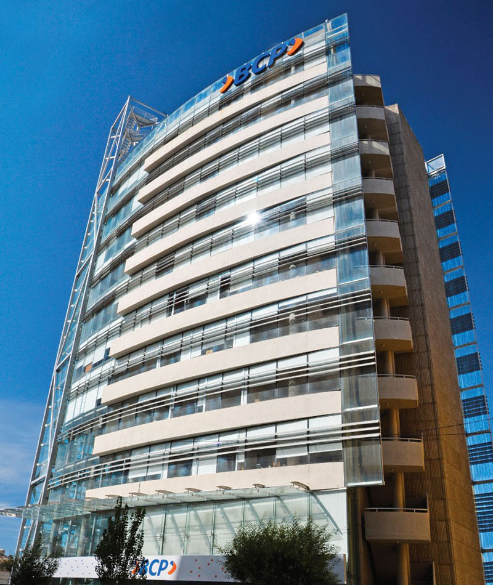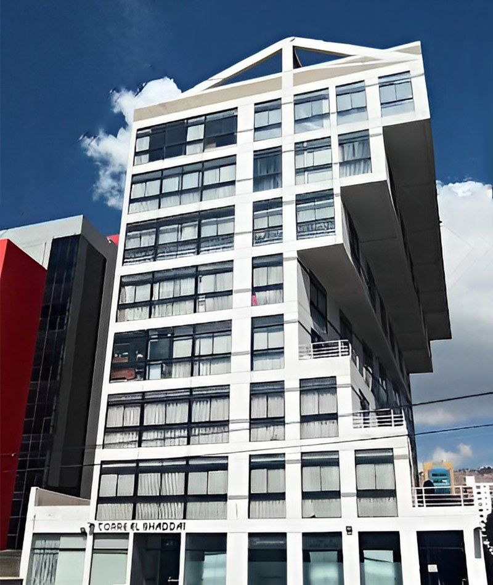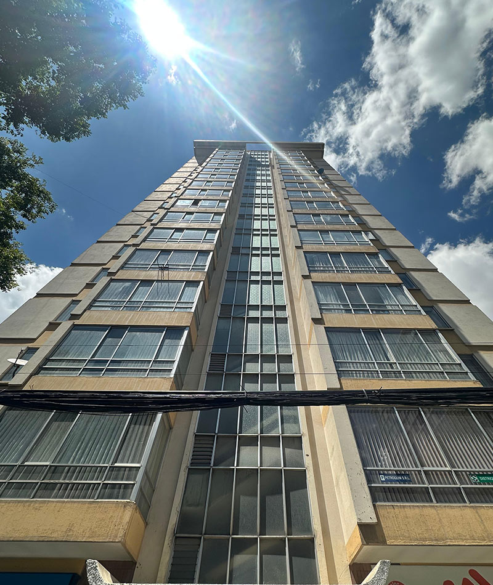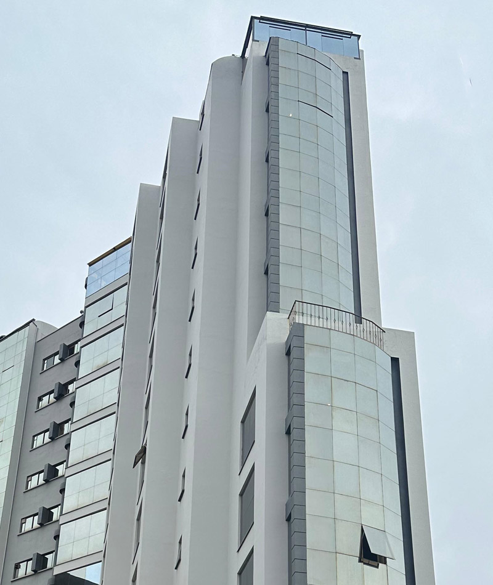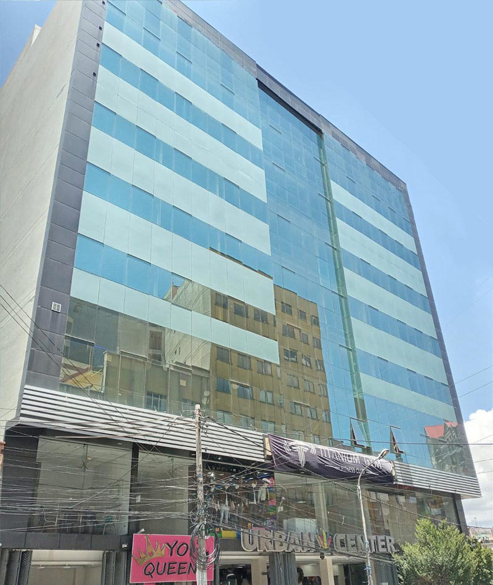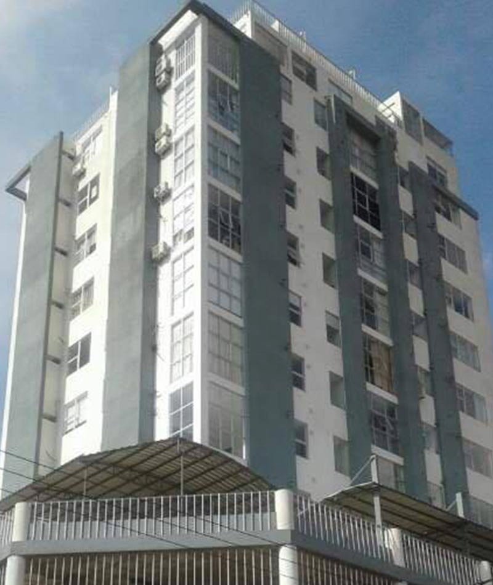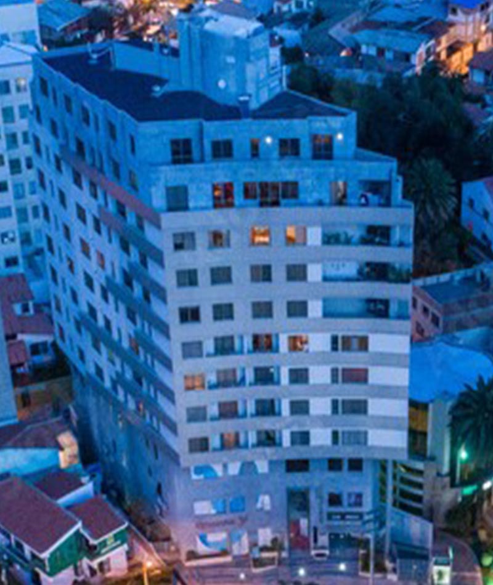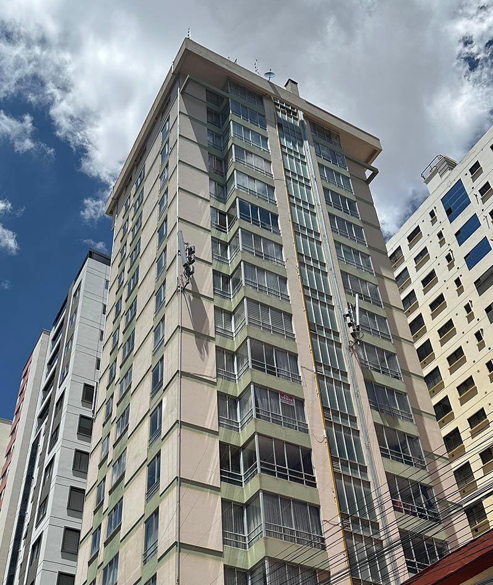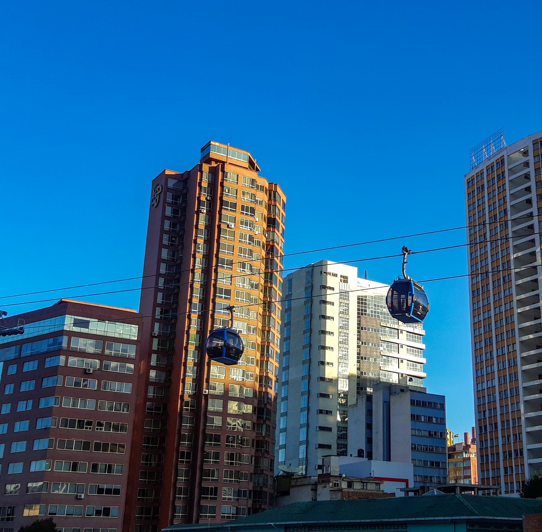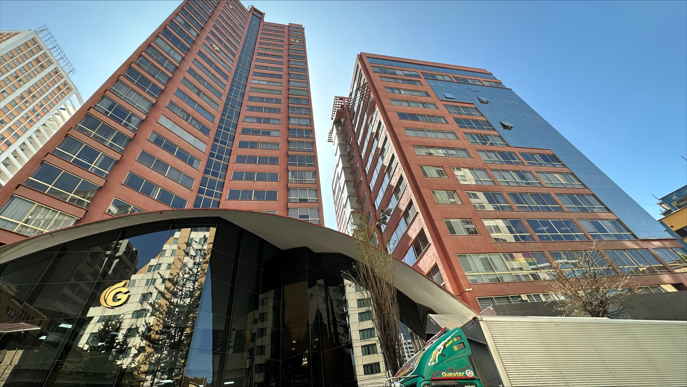Se trata de un edificio de oficinas constituido por dos torres, ubicado en la esquina de las calles Reyes Ortiz y Federico Zuazo en la ciudad de La Paz – Bolivia.
La «Torre Oeste» es uno de los edificios más altos de Bolivia ya que cuenta con 104 metros de altura teniendo una capacidad sismorresistente elevada. Cabe señalar que a la fecha las torres ya han soportado dos sismos importantes para la ciudad de La Paz, sin presentar ninguna fisura.
Una de sus principales características estructurales es que tiene una cáscara de hormigón en la entrada (similar en luz a las cáscaras de la Iglesia de San Miguel Arcángel, pero mucho más baja en altura, lo que la hace estructuralmente más desafiante). El principio de una cáscara es que es una estructura curva continua con espesor muy pequeño, que se soporta por su geometría antes que por la resistencia del material con el que está construida.
La geometría de la cáscara del edificio está generada con una sucesión de polígonos funiculares en catenaria. Por eso es que pudo construirse con tan sólo 6 centímetros de espesor utilizando hormigón de 15 MPa de resistencia característica.
Otra característica interesante es que la piel de vidrio de la cáscara es una estructura que se soporta por la resistencia del vidrio empleado como elemento estructural.
El proyecto está conformado por dos torres que tienen una superficie total construida de 28,700 metros cuadrados. La “Torre Este” tiene 17 plantas de 550 metros cuadrados, y la “Torre Oeste” tiene 32 plantas de 400 metros cuadrados, el mezanine y los sótanos tienen una superficie de 1800 metros cuadrados cada uno.
Nuestro trabajo consistió en el cálculo y diseño estructural, así como la supervisión de la obra gruesa.
- Fecha: 1996 – La Paz, Bolivia
